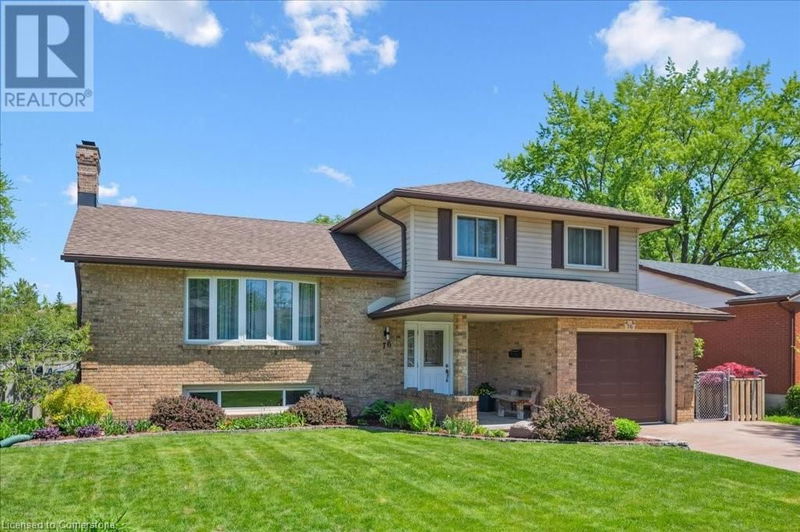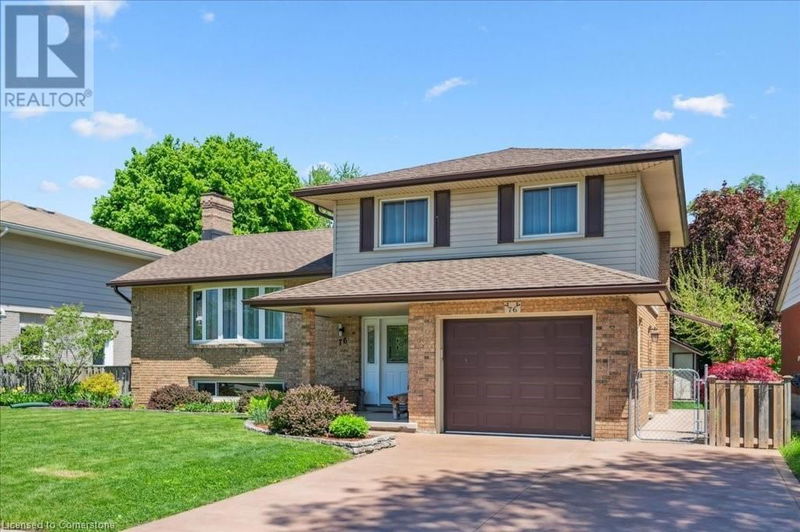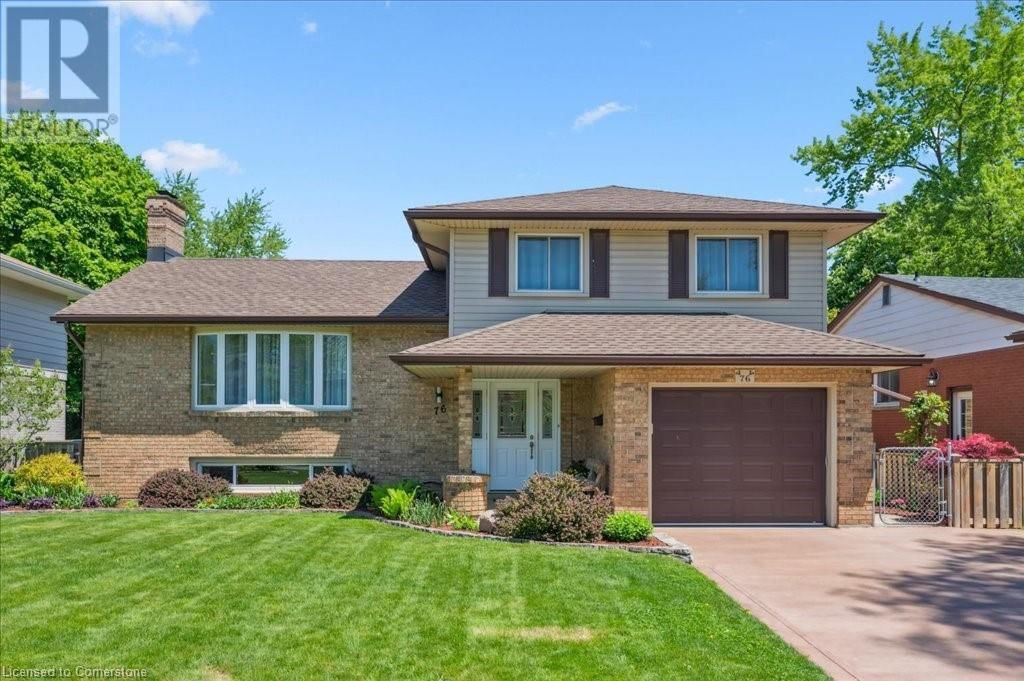For sale
$17K on Aug 15
$859,000
$876,00076 LOWER CANADA Crescent, Kitchener, N2P1E8
- 3 Beds
- 2 Baths
- 3 Parking
- 1,561 sqft
Home Overview
- Description
- Welcome to 76 Lower Canada - Tastefully Renovated & Move-In Ready! Nestled in the desirable Pioneer Park neighborhood, this beautifully updated home offers the perfect blend of style, comfort, and convenience. With easy access to the 401, nearby shopping centers, and close proximity to the industrial park and Conestoga College, this location is ideal for both commuters and families alike. Step inside to find a home that has been fully finished from top to bottom with thoughtful renovations throughout. The 3 spacious bedrooms and 2 bathrooms, provide ample space for a growing family or a comfortable home office setup. The modern kitchen is a standout, featuring updated cabinetry, elegant granite countertops, and a matching granite backsplash - perfect for entertaining or everyday living. The attention to detail continues outside, where a concrete driveway and pathway lead to a large, private backyard oasis. Enjoy outdoor living at its finest with a generous stone patio - ideal for summer barbecues, evening relaxation, or hosting guests. Don’t miss your chance to own this stylish, move-in-ready home in one of the area’s most sought-after neighborhoods! (id:39198)
92 days
Days
Single Family
Property Type
$3,958 / Year
Est. Annual Taxes
House
Style
-
Garage
Finished, Partial
Basement
Location & area
- Additional media
- https://youriguide.com/76_lower_canada_crescent_kitchener_on/
- Property taxes
- $3,958.00 per year / $329.83 per month
- Basement
- Finished, Partial
- Year build
- -
- Type
- Single Family
- Bedrooms
- 3
- Bathrooms
- 2
- Parking spots
- 3 Total
- Floor
- -
- Balcony
- -
- Pool
- -
- External material
- Brick | Vinyl siding
- Roof type
- -
- Lot frontage
- -
- Lot depth
- -
- Heating
- Natural gas
- Fire place(s)
- 2
Schools nearby
- Second level
- Bedroom
- 12'6'' x 10'5''
- Bedroom
- 11'5'' x 9'7''
- Primary Bedroom
- 11'10'' x 12'5''
- 5pc Bathroom
- 11'10'' x 7'7''
- Main level
- Family room
- 11'7'' x 20'11''
- Dining room
- 11'4'' x 8'10''
- Kitchen
- 11'4'' x 12'0''
- Lower level
- Living room
- 11'6'' x 18'5''
- Foyer
- 11'7'' x 8'7''
- 2pc Bathroom
- 8'0'' x 3'0''
- Basement
- Recreation room
- 11'4'' x 20'9''
- Laundry room
- 11'5'' x 20'10''

Listing Brokerage
- MLS® Listing
- 40729794
- Brokerage
- TrilliumWest Real Estate Brokerage
Similar homes for sale
These homes have similar price range, details and proximity to 76 LOWER CANADA





















































