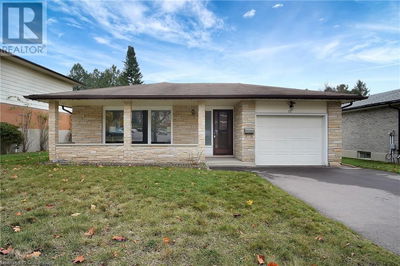For sale
$749,000
74 JOSHUA Street, Kitchener, N2C2T5
- 3 Beds
- 3 Baths
- 3 Parking
- 1,940 sqft
Home Overview
- Description
- LOCATION: Welcome to 74 Joshua Street, this East Facing home is nestled in the sought-after Country Hills neighborhood of Kitchener. This beautiful 3+1 Bedroom, 3 Bathroom detached home is top to bottom updated and move in ready for you. The main floor is featured with Ceramic Tiles in the foyer & kitchen and newly installed great quality laminate on the Living/Dining area. Fresh painting, window glasses & window coverings throughout the home was updated recently. The second level is fully updated with new laminate flooring & painting, the Master bedroom is featured with a walk -in closet and direct access to the full bathroom, along with other two good sized bedrooms. The Basement is fully finished with a bedroom and a full bathroom suitable for an extended family use. Updates:- Air Conditioner (2018), Furnace (2018), Tankless Water Heater Owned (2024), Roof (2021), Window Glass (2025), Blinds (2024), Upper Level Flooring throughout (2025), Painting throughout (2025), Fridge (2024), Stove (2024), Washer (2022), Dryer (2022), Shed in the Backyard (2023), Smart Thermostat (2024). Book your showing today... (id:39198)
0 days
Days
Single Family
Property Type
$3,958 / Year
Est. Annual Taxes
House
Style
-
Garage
Finished, Full
Basement
Location & area
- Additional media
- https://show.tours/74-joshua-st
- Property taxes
- $3,958.00 per year / $329.83 per month
- Basement
- Finished, Full
- Year build
- 2006
- Type
- Single Family
- Bedrooms
- 3 + 1
- Bathrooms
- 3
- Parking spots
- 3 Total
- Floor
- -
- Balcony
- -
- Pool
- -
- External material
- Brick | Vinyl siding
- Roof type
- -
- Lot frontage
- -
- Lot depth
- -
- Heating
- Forced air, Natural gas
- Fire place(s)
- -
Schools nearby
Open House
- Basement
- Bedroom
- 9'9'' x 10'0''
- Recreation room
- 10'1'' x 10'5''
- 3pc Bathroom
- 0’0” x 0’0”
- Second level
- 4pc Bathroom
- 8'8'' x 10'0''
- Bedroom
- 10'1'' x 11'4''
- Bedroom
- 9'5'' x 12'2''
- Primary Bedroom
- 10'9'' x 17'4''
- Living room/Dining room
- 10'3'' x 22'0''
- Main level
- 2pc Bathroom
- 2'3'' x 6'1''
- Kitchen
- 7'8'' x 17'5''
- Foyer
- 3'1'' x 10'8''

Listing Brokerage
- MLS® Listing
- 40761795
- Brokerage
- REALTY EXECUTIVES EDGE INC., BROKERAGE
Similar homes for sale
These homes have similar price range, details and proximity to 74 JOSHUA




















































