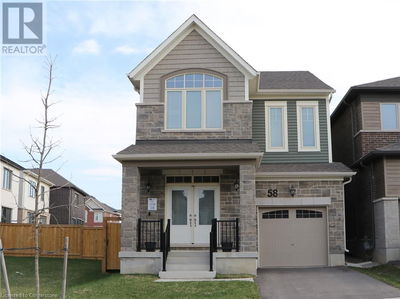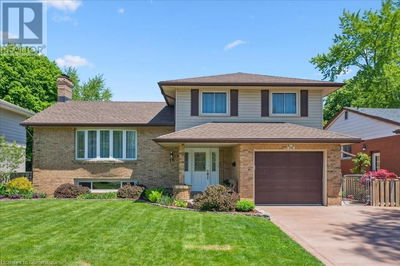For sale
$915,999
146 Newcastle Drive, Kitchener, N2R1W4
- 3 Beds
- 4 Baths
- 4 Parking
- sqft
Home Overview
- Description
- Absolutely stunning home in the prestigious Huron woods neighborhood. This top to bottom renovated detached 2 car garage house has 2 kitchens, quartz countertops, LED lights, 2 decks with fence, zero carpets, stainless appliances, Freshly Painted, Brand New Window Blinds, Water softener & HRV system. Walkable distance to both Catholic and Public Schools& Just 6 km to Kitchener CF Fairview mall and college. A family friendly neighbourhood with many parks and walking trails nearby. Bingaman's, Kitchener's most popular amusement centre, is only 16km away. Come check out this Charm!! (id:39198)
0 days
Days
Single Family
Property Type
$5,231 / Year
Est. Annual Taxes
House
Style
-
Garage
Finished, Apartment in basement, N/A
Basement
Location & area
- Additional media
- -
- Property taxes
- $5,231.00 per year / $435.92 per month
- Basement
- Finished, Apartment in basement, N/A
- Year build
- -
- Type
- Single Family
- Bedrooms
- 3
- Bathrooms
- 4
- Parking spots
- 4 Total
- Floor
- Tile, Vinyl
- Balcony
- -
- Pool
- -
- External material
- Concrete | Brick
- Roof type
- -
- Lot frontage
- -
- Lot depth
- -
- Heating
- Forced air, Natural gas
- Fire place(s)
- -
Schools nearby
- Main level
- Living room
- 16’2” x 10’5”
- Family room
- 8’6” x 7’5”
- Kitchen
- 15’6” x 9’5”
- Den
- 5’10” x 4’12”
- Second level
- Laundry room
- 6’9” x 5’9”
- Bedroom
- 14’5” x 13’2”
- Bedroom 2
- 12’0” x 10’6”
- Bedroom 3
- 11’8” x 10’0”
- Bathroom
- 7’2” x 5’2”
- Bathroom
- 6’0” x 5’5”
- Basement
- Kitchen
- 7’5” x 7’9”
- Living room
- 12’10” x 10’12”
- Bathroom
- 5’2” x 4’9”

Listing Brokerage
- MLS® Listing
- X12353868
- Brokerage
- Blue Brick Brokers Inc.
Similar homes for sale
These homes have similar price range, details and proximity to 146 Newcastle











































