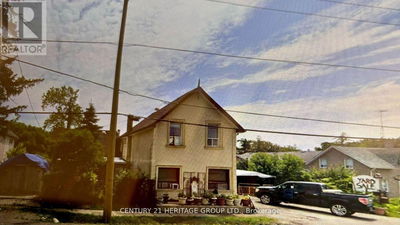For sale
$1,398,000
211 Fletcher Drive, Vaughan (Maple), L6A2G1
- 4 Beds
- 3 Baths
- 6 Parking
- sqft
Home Overview
- Description
- Welcome to 211 Fletcher Drive - meticulously well kept home in the heart of Maple on a pie shaped lot. Spacious open concept with large principal rooms. Newer double door to spacious foyer with pot lights and crown mouldings. Gleaming hardwood floors on the main level. Coffered ceilings in the dining room. White bright kitchen with built in pantry storage space. Walkout from the breakfast area to the deck with a fully fenced yard. Sunken family room with gas fireplace and built in speakers. Main floor laundry/mud room with side entrance, entrance to garage and service stairs to the basement. Spacious primary bedroom with 5 piece ensuite and walkin closet. Completely finished lower level with electric fireplace and potlights in the oversizeds L shaped rec room. Upgrades include newer window coverings, all windows, Double front door, garage door. Lots of storage space. This move in ready home is in a family friendly neighbourhood this home os close to St Joan fo Arc High School, St David's Elementary School and MacKenzie Glen Public School. Easy access toHwy 400, shoping, grocery stores, Cortellucci Vaughan Hospital, community centre, tails and much more. (id:39198)
3 days
Days
Single Family
Property Type
$7,056 / Year
Est. Annual Taxes
House
Style
-
Garage
Finished, Separate entrance, N/A
Basement
Location & area
- Additional media
- https://unbranded.mediatours.ca/property/211-fletcher-drive-maple/
- Property taxes
- $7,055.78 per year / $587.98 per month
- Basement
- Finished, Separate entrance, N/A
- Year build
- -
- Type
- Single Family
- Bedrooms
- 4
- Bathrooms
- 3
- Parking spots
- 6 Total
- Floor
- Hardwood, Laminate, Ceramic
- Balcony
- -
- Pool
- -
- External material
- Brick
- Roof type
- -
- Lot frontage
- -
- Lot depth
- -
- Heating
- Forced air, Natural gas
- Fire place(s)
- 2
Schools nearby
- Main level
- Living room
- 10’12” x 16’0”
- Dining room
- 10’12” x 12’0”
- Family room
- 11’6” x 16’12”
- Kitchen
- 11’6” x 10’0”
- Eating area
- 10’12” x 14’0”
- Second level
- Primary Bedroom
- 22’0” x 14’0”
- Bedroom 2
- 10’6” x 11’6”
- Bedroom 3
- 10’6” x 12’0”
- Bedroom 4
- 10’6” x 11’6”
- Basement
- Recreational, Games room
- 10’12” x 37’12”

Listing Brokerage
- MLS® Listing
- N12348547
- Brokerage
- EXP REALTY
Similar homes for sale
These homes have similar price range, details and proximity to 211 Fletcher



























































