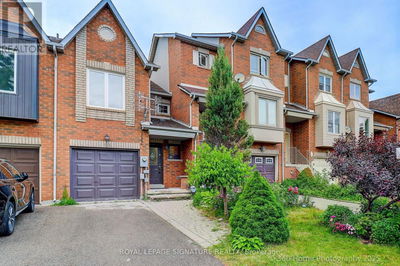For sale
$969,000
135 Kelso Crescent, Vaughan (Maple), L6A2K7
- 4 Beds
- 4 Baths
- 3 Parking
- sqft
Home Overview
- Description
- Discover this beautifully upgraded 3-bedroom, 4-bathroom freehold townhouse, perfectly blending comfort and convenience. Situated in a highly desirable, family-friendly neighborhood in Maple, this bright and impeccably maintained home features numerous upgrades, including: Roof replaced in 2016, Newer appliances, counter top and backslash in Kitchen 2015, Dishwasher replaced in 2024, Ensute Bathroom and 2nd Bathroom in 2nd floor partially renovated in 2024, Freshly painted in 2024, Deck Repaired and painted in 2024, Front Yard New interlock pavement in 2014, 2nd Floor New laminate flooring in 2019, New window in Master Bedroom 2019. Located close to Canada's Wonderland, Vaughan Mills, top-rated schools, restaurants, and the hospital, this home offers easy access to all essential amenities. Don't miss the opportunity to own this gem in one of Maple's most sought-after areas! (id:39198)
0 days
Days
Single Family
Property Type
$3,512 / Year
Est. Annual Taxes
Row / Townhouse
Style
-
Garage
Finished, N/A
Basement
Location & area
- Additional media
- -
- Property taxes
- $3,511.92 per year / $292.66 per month
- Basement
- Finished, N/A
- Year build
- -
- Type
- Single Family
- Bedrooms
- 4
- Bathrooms
- 4
- Parking spots
- 3 Total
- Floor
- Laminate
- Balcony
- -
- Pool
- -
- External material
- Brick
- Roof type
- -
- Lot frontage
- -
- Lot depth
- -
- Heating
- Forced air, Natural gas
- Fire place(s)
- -
Schools nearby
- Main level
- Living room
- 8’7” x 18’2”
- Dining room
- 8’5” x 10’0”
- Kitchen
- 8’2” x 11’6”
- Second level
- Primary Bedroom
- 11’9” x 19’4”
- Bedroom 2
- 8’3” x 18’4”
- Bedroom 3
- 8’8” x 14’6”
- Lower level
- Recreational, Games room
- 17’3” x 20’7”

Listing Brokerage
- MLS® Listing
- N12352684
- Brokerage
- ROYAL LEPAGE YOUR COMMUNITY REALTY
Similar homes for sale
These homes have similar price range, details and proximity to 135 Kelso




















