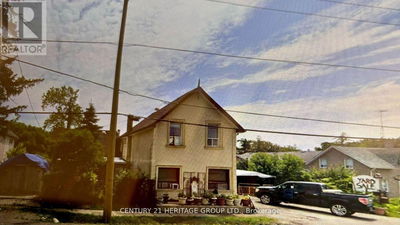For sale
$1,318,000
21 Ocean Avenue, Vaughan (Vellore Village), L6A2X7
- 4 Beds
- 3 Baths
- 4 Parking
- sqft
Home Overview
- Description
- Welcome to 21 Ocean Ave. Nestled in the highly sought-after area of Vellore Village Vaughan, this beautifully maintained home is situated on one of the largest lots and quietest streets in the neighborhood. Offering 4 spacious bedrooms and 3 bathrooms. this home is ideal for family living. The main floor features an open-concept layout with 9-foot ceilings, gleaming parquet hardwood flooring, and California shutters throughout. Enjoy direct access from the garage to home and partially finished basement awaiting your personal touch. The family room boasts a cozy gas fireplace and seamlessly connects to a bright kitchen and eating area with a walkout to the backyard. Step outside to discover a large, fully fenced yard with plenty of space for enjoyment, or a future pool, complete with a concrete patio, a shed and gas hookup for your BBQ enjoyment. Conveniently located just minutes from the new Cortellucci Hospital, Canada's Wonderland, shopping, schools, parks, transit and so much more. This is an unbeatable location offering both comfort and convenience. Don't miss the chance to make this your new home! (id:39198)
1 day
Days
Single Family
Property Type
$5,524 / Year
Est. Annual Taxes
House
Style
-
Garage
Partially finished, N/A
Basement
Location & area
- Additional media
- https://mediatours.ca/property/21-ocean-avenue-maple/
- Property taxes
- $5,524.46 per year / $460.37 per month
- Basement
- Partially finished, N/A
- Year build
- -
- Type
- Single Family
- Bedrooms
- 4
- Bathrooms
- 3
- Parking spots
- 4 Total
- Floor
- Tile, Parquet, Carpeted
- Balcony
- -
- Pool
- -
- External material
- Brick
- Roof type
- -
- Lot frontage
- -
- Lot depth
- -
- Heating
- Forced air, Natural gas
- Fire place(s)
- -
Schools nearby
- Main level
- Living room
- 11’2” x 10’7”
- Dining room
- 10’12” x 10’7”
- Kitchen
- 10’2” x 9’10”
- Eating area
- 8’10” x 7’10”
- Family room
- 14’12” x 11’12”
- Second level
- Primary Bedroom
- 14’8” x 11’12”
- Bedroom 2
- 10’0” x 10’2”
- Bedroom 3
- 10’10” x 11’12”
- Bedroom 4
- 15’2” x 9’10”
- Basement
- Recreational, Games room
- 21’12” x 11’2”

Listing Brokerage
- MLS® Listing
- N12351406
- Brokerage
- ROYAL LEPAGE PREMIUM ONE REALTY
Similar homes for sale
These homes have similar price range, details and proximity to 21 Ocean




















































