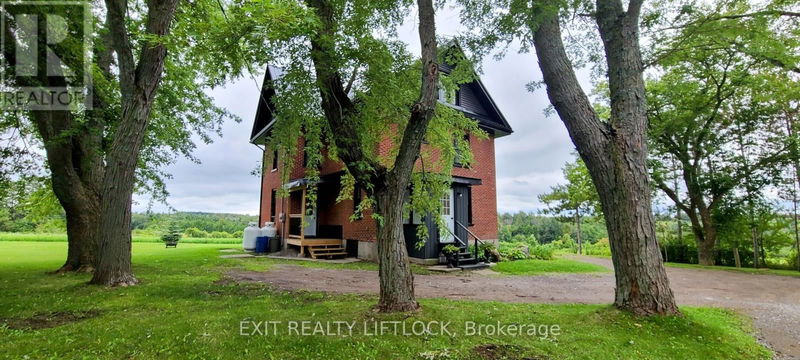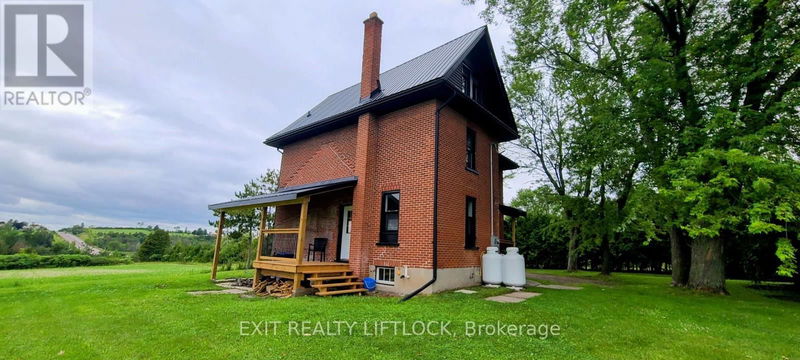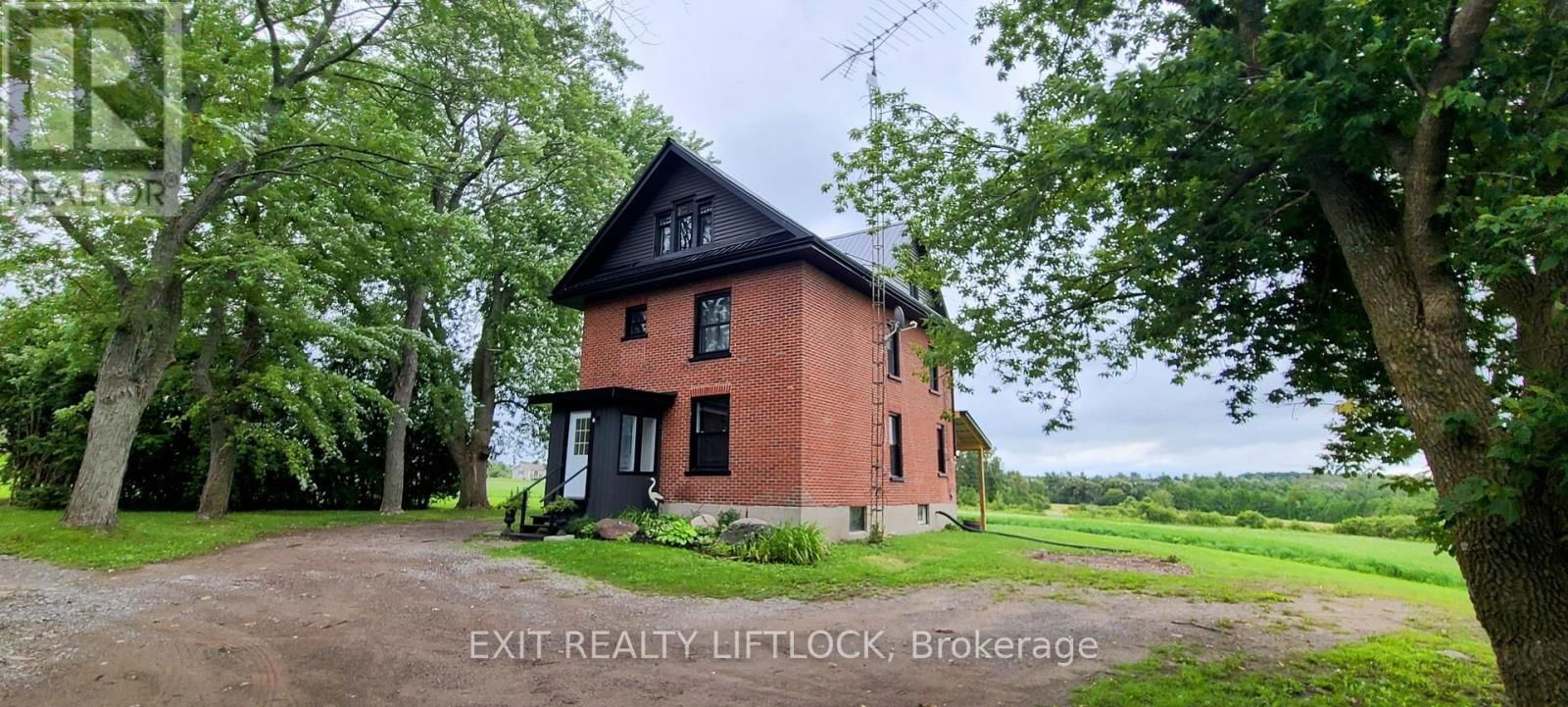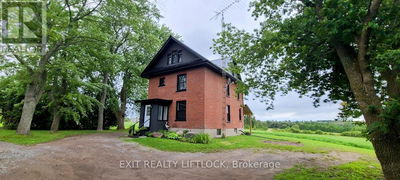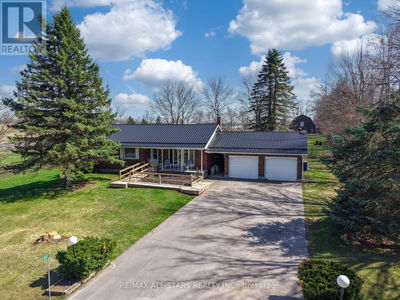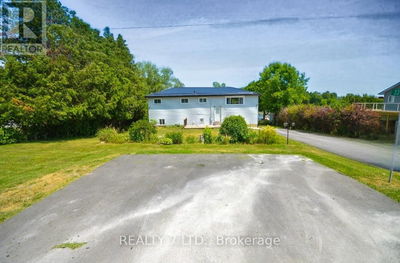For sale
$1,449,900
4922 Highway 7, Kawartha Lakes (Omemee), K0L2W0
- 3 Beds
- 2 Baths
- 10 Parking
- sqft
Home Overview
- Description
- Exceptional development opportunity just west of Peterborough at Fowlers Corners. Situated on an expansive 34.8 acre parcel on the South West side of Fowlers Corners you will find a recently updated and well maintained 2.5 storey brick farmhouse. At the heart of this property lies a prime 6.5 acre section zoned C2-9 highway commercial, offering incredible potential for business or development ventures. The remaining acreage offers a balanced mix of workable farmland and lush cedar bush, complete with three scenic trails ideal for walking, skiing, or four-wheeling - making the property as enjoyable as it is practical. The restored 3 bedroom, 2 bathroom farmhouse features numerous upgrades, including a steel roof, updated soffit and fascia, newer windows, a newer furnace (2024), and an updated water treatment system. Utility infrastructure is robust, with three separate hydro meters, including: a 200 amp panel in the home, a separate meter servicing the 35' x 50' barn which has its own water supply, and a dedicated 200 amp service to the utility building on the commercial acreage also serviced by a dedicated drilled well. Whether you're an investor, entrepreneur, or someone looking for a live-work property with substantial upside, this is a rare opportunity to secure versatile acreage in a high-visibility location. Don't miss your chance to explore the possibilities. (id:39198)
74 days
Days
Single Family
Property Type
$1,903 / Year
Est. Annual Taxes
House
Style
-
Garage
Unfinished, Walk-up, N/A
Basement
Location & area
- Additional media
- https://unbranded.youriguide.com/4922_hwy_7_kawartha_lakes_on/
- Property taxes
- $1,903.03 per year / $158.59 per month
- Basement
- Unfinished, Walk-up, N/A
- Year build
- -
- Type
- Single Family
- Bedrooms
- 3
- Bathrooms
- 2
- Parking spots
- 10 Total
- Floor
- -
- Balcony
- -
- Pool
- -
- External material
- Brick
- Roof type
- -
- Lot frontage
- -
- Lot depth
- -
- Heating
- Forced air, Propane
- Fire place(s)
- -
Schools nearby
- Main level
- Kitchen
- 15’11” x 14’1”
- Bathroom
- 11’11” x 5’4”
- Living room
- 13’11” x 12’1”
- Dining room
- 14’0” x 8’11”
- Second level
- Primary Bedroom
- 12’1” x 14’1”
- Bedroom 2
- 12’1” x 9’1”
- Bedroom 3
- 12’1” x 9’3”
- Bathroom
- 12’1” x 5’10”
- Third level
- Loft
- 28’4” x 28’5”

Listing Brokerage
- MLS® Listing
- X12203096
- Brokerage
- EXIT REALTY LIFTLOCK
Similar homes for sale
These homes have similar price range, details and proximity to 4922 Highway 7



