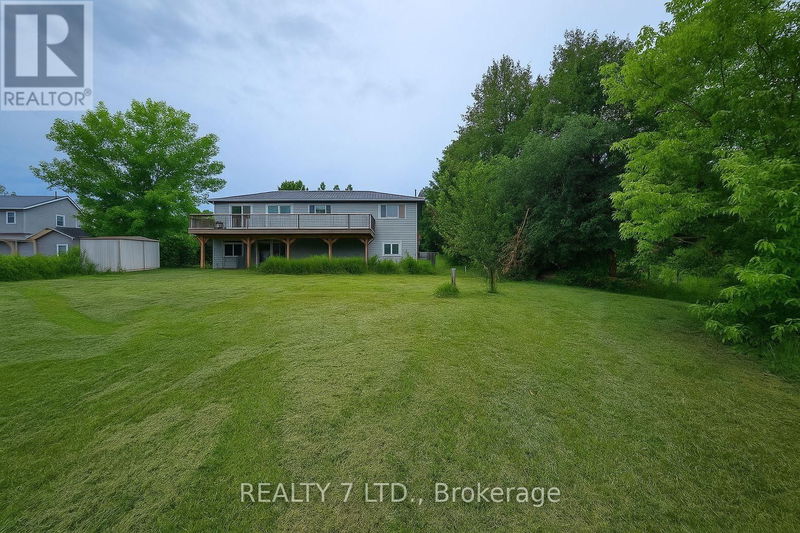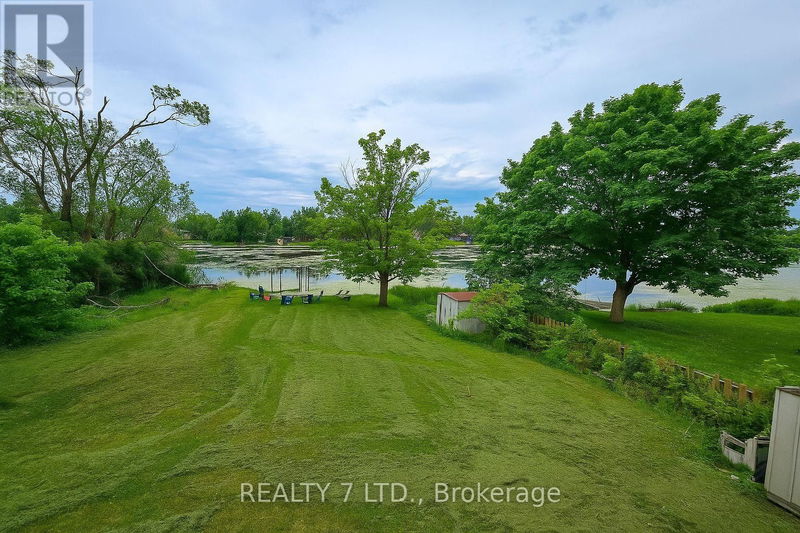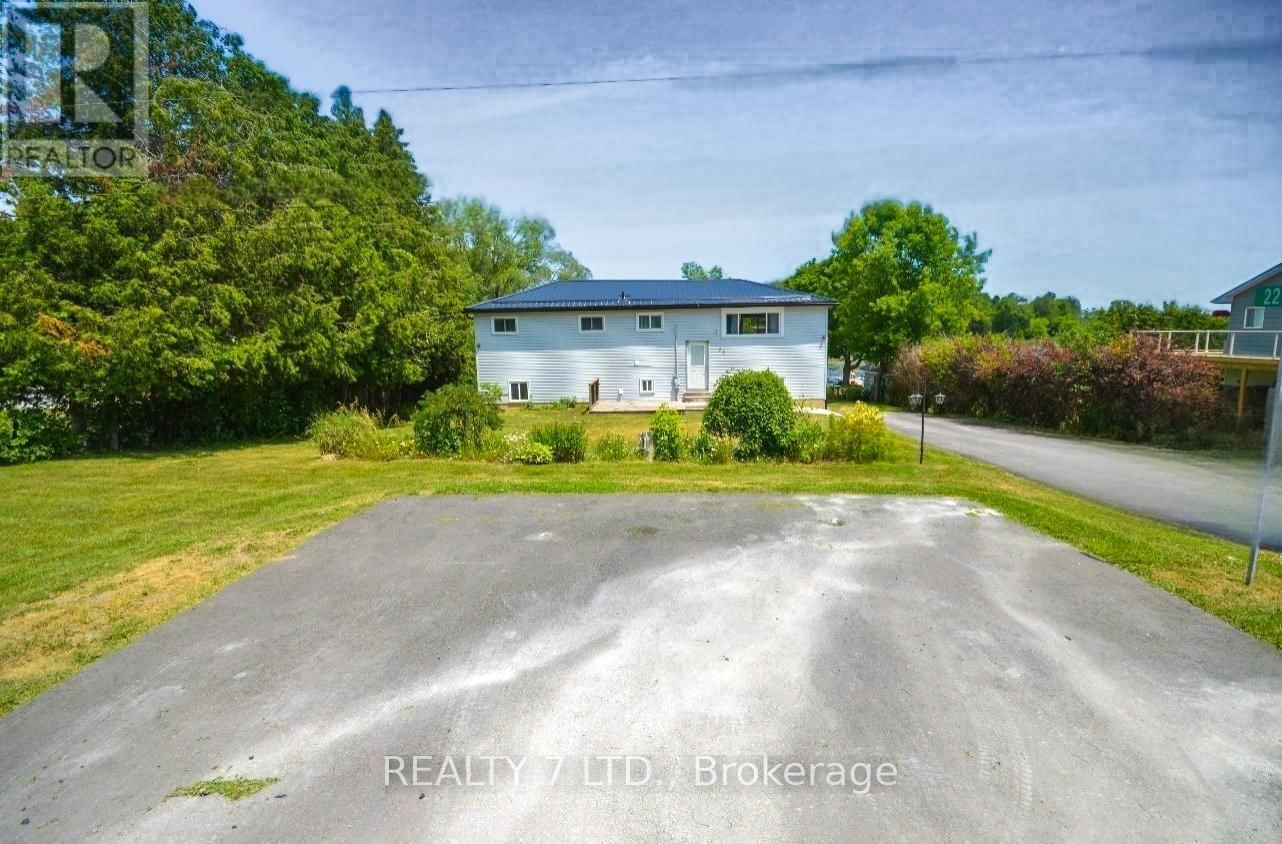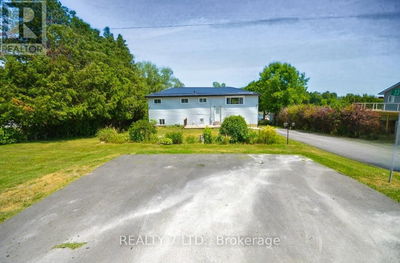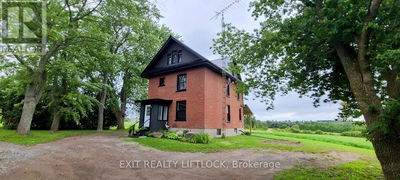For sale
$749,900
22 LAWRENCE Street North, Kawartha Lakes (Omemee), K9J6X3
- 3 Beds
- 2 Baths
- 4 Parking
- sqft
Home Overview
- Description
- Rare Waterfront Opportunity Stunning 4-Bedroom Home on Chemong Lake!Experience the beauty of year-round waterfront living just minutes from the city! This charming detached family home sits on a deep private lot, offering breathtaking lake views and modern comforts in a peaceful residential neighborhood.Property Highlights:Prime Location Just 1.5 hours from the GTA, with easy access to Highway 115 for a seamless commute.Spacious & Bright The open-concept living and dining area features stunning lake-view windows and sliding doors leading to a newly built deckperfect for enjoying your morning coffee while watching the sunrise.4 Bedrooms & 2 Bathrooms The main floor includes two well-sized bedrooms and an updated 2-piece bathroom. The walk-out lower level offers a comfortable living space, two additional bedrooms, a 3-piece bathroom, laundry, and utility room.Outdoor Paradise Step outside to a private backyard with direct lake accessideal for boating, fishing, swimming, or simply relaxing by the water.A rare find in a highly sought-after waterfront community! Whether youre looking for a full-time residence, vacation home, or investment property, this lakeside retreat has everything you need.All measurements to be verified by the purchaser.Schedule your private viewing today! (id:39198)
137 days
Days
Single Family
Property Type
$3,131 / Year
Est. Annual Taxes
House
Style
-
Garage
Finished, N/A
Basement
Location & area
- Additional media
- https://youtu.be/Ujt35oQBc34
- Property taxes
- $3,131.08 per year / $260.92 per month
- Basement
- Finished, N/A
- Year build
- -
- Type
- Single Family
- Bedrooms
- 3 + 1
- Bathrooms
- 2
- Parking spots
- 4 Total
- Floor
- -
- Balcony
- -
- Pool
- -
- External material
- Vinyl siding
- Roof type
- -
- Lot frontage
- -
- Lot depth
- -
- Heating
- Forced air, Natural gas
- Fire place(s)
- -
Schools nearby
- Main level
- Utility room
- 7’12” x 7’6”
- Living room
- 19’6” x 19’12”
- Dining room
- 19’6” x 19’12”
- Kitchen
- 13’12” x 11’6”
- Primary Bedroom
- 8’12” x 13’8”
- Bedroom
- 11’6” x 7’9”
- Bedroom
- 13’6” x 9’5”
- Lower level
- Bedroom
- 13’6” x 9’5”
- Family room
- 19’6” x 19’12”
- Den
- 12’12” x 12’12”

Listing Brokerage
- MLS® Listing
- X12063851
- Brokerage
- REALTY 7 LTD.
Similar homes for sale
These homes have similar price range, details and proximity to 22 LAWRENCE



