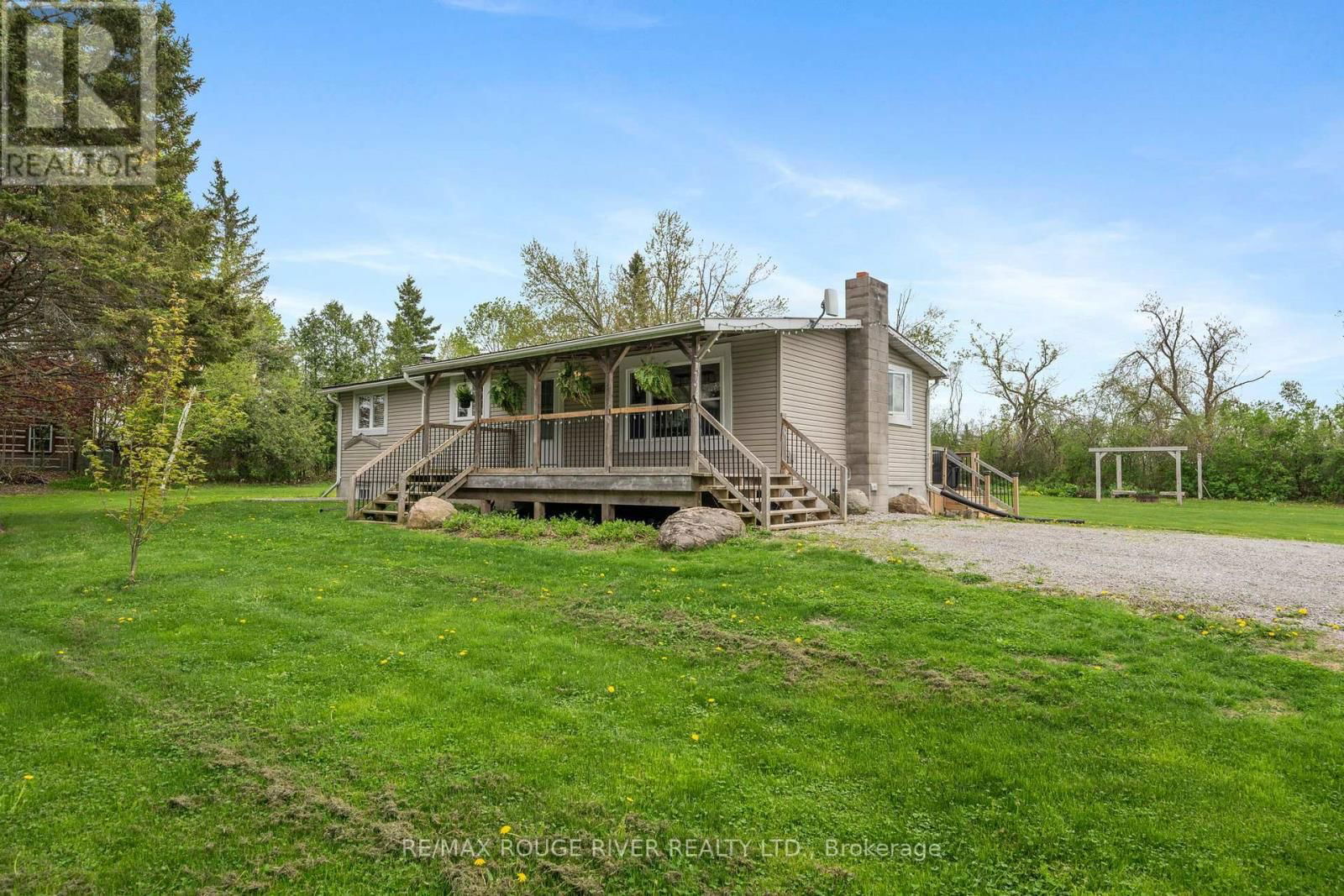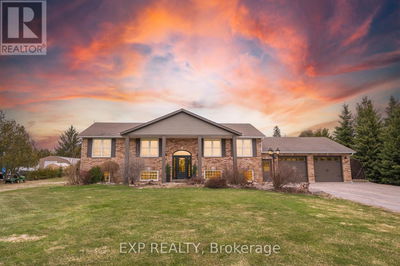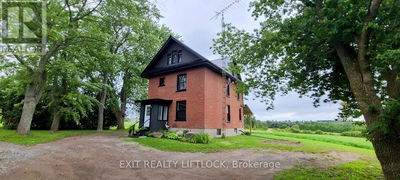For sale
$849,900
566 Cottingham Road, Kawartha Lakes (Emily), K0L2W0
- 3 Beds
- 1 Bath
- 10 Parking
- sqft
Home Overview
- Description
- This lovingly maintained 3-bedroom open-concept bungalow sits on a picturesque, sprawling lot surrounded by meticulously cared-for perennial and vegetable gardens. Designed with relaxation and entertainment in mind, this one-of-a-kind property is your opportunity to enjoy country living with all the comforts and space you need.The main floor offers easy living with a spacious layout, while the finished lower level features a cozy family room with a wood stove and a convenient walk-up entranceperfect for guests or extended family. Outdoors, unwind in the hot tub, or entertain at the tiki bar, which comes complete with power and running water. The property is a haven for hobbyists and professionals alike. The 24' x 30' heated mechanics shop is fully spray-foam insulated and includes radiant floor heating, metal siding, a hoist, and is powered by an outdoor wood furnace with a backup propane system ideal for year-round use. Above the garage, a self-contained suite with a separate entrance offers endless possibilities: a private office, artists studio, or even a potential rental or Airbnb. Additional features include a fire pit area with lighting, a bunkie, a lighted privy, and ample storage for four-wheelers and recreational gear. Whether you're looking for a peaceful family retreat, a work-from-home escape, or a versatile country property, 566 Cottingham Road is the perfect place to call home. (id:39198)
96 days
Days
Single Family
Property Type
$2,800 / Year
Est. Annual Taxes
House
Style
-
Garage
Partial
Basement
Location & area
- Additional media
- -
- Property taxes
- $2,800.18 per year / $233.35 per month
- Basement
- Partial
- Year build
- -
- Type
- Single Family
- Bedrooms
- 3
- Bathrooms
- 1
- Parking spots
- 10 Total
- Floor
- Hardwood
- Balcony
- -
- Pool
- -
- External material
- Vinyl siding
- Roof type
- -
- Lot frontage
- -
- Lot depth
- -
- Heating
- Forced air, Wood
- Fire place(s)
- 1
Schools nearby
- Main level
- Kitchen
- 21’5” x 19’11”
- Primary Bedroom
- 16’3” x 10’5”
- Bedroom 2
- 12’11” x 10’4”
- Bedroom 3
- 10’5” x 8’12”
- Basement
- Recreational, Games room
- 17’11” x 10’7”
- Office
- 14’0” x 7’10”
- Utility room
- 17’11” x 10’11”

Listing Brokerage
- MLS® Listing
- X12152698
- Brokerage
- RE/MAX ROUGE RIVER REALTY LTD.
Similar homes for sale
These homes have similar price range, details and proximity to 566 Cottingham























































