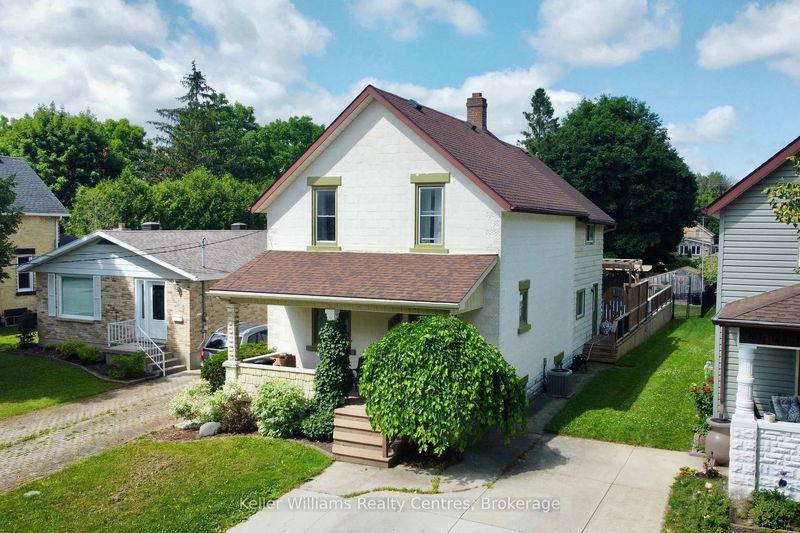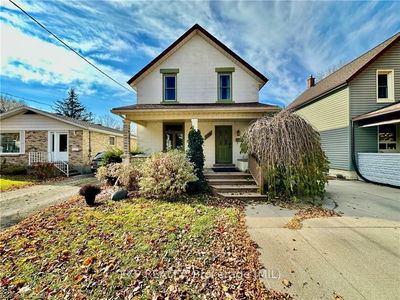For sale
$10K on Aug 01
$499,900
$510,000618 8th Ave, Hanover, N4N 2L3
- 3 Beds
- 3 Baths
- 2 Parking
- 1,500-2,000 sqft
Home Overview
- Description
- Welcome to this spacious 1.5 storey home located just minutes from downtown Hanover and all amenities. Set on a 165 ft deep, fully fenced lot, this home is packed with features both inside and out. The large eat-in kitchen offers plenty of space for entertaining and walks out to your private backyard oasis. Enjoy summer days by the above-ground pool (currently empty but includes all necessary equipment), relax on the stone patio with a cozy fire area, or tend to your garden with the help of a handy storage shed. Inside, you'll find 3 bedrooms and 3 bathrooms, along with flexible spaces to suit your lifestyle. One room on the second floor is currently used as a gym but could easily become a walk-in closet or extra storage. The basement offers storage and a large hobby room, currently set up as a bedroom. A covered front porch adds charm and a welcoming touch to this already inviting property. Whether you're looking for room to grow, space to entertain, or a quiet retreat near town, this home has it all!
29 days
Days
Detached
Property Type
$2,308 / Year
Est. Annual Taxes
1 1/2 Storey
Style
None
Garage
Full
Basement
Location & area
- Additional media
- -
- Property taxes
- $2,308.00 per year / $192.33 per month
- Basement
- Full
- Basement
- Part Fin
- Year build
- 100+
- Type
- Detached
- Bedrooms
- 3
- Bathrooms
- 3
- Parking spots
- 2 Total
- Floor
- -
- Balcony
- -
- Pool
- Abv Grnd
- External material
- Concrete Block
- Roof type
- Asphalt Shingle
- Lot frontage
- 33 Feet
- Lot depth
- 165 Feet
- Heating
- Forced Air
- Fire place(s)
- Y
Instant Estimate
$510,189
+$10,289 compared to list price
Upper range
$558,300
Mid range
$510,189
Lower range
$462,078
Schools nearby
- Main
- Kitchen
- 16’8” x 20’9”
- Living
- 16’7” x 12’10”
- Dining
- 11’0” x 11’6”
- 2nd
- Br
- 16’9” x 18’1”
- 2nd Br
- 9’11” x 11’4”
- 3rd Br
- 9’11” x 8’9”
- Other
- 6’10” x 10’9”
- Bsmt
- Utility
- 13’1” x 20’1”
- Other
- 10’8” x 19’11”
- Workshop
- 9’9” x 10’3”
Keller Williams Realty Centres - Disclaimer: The information contained in this listing has not been verified by Keller Williams Realty Centres and should be verified by the buyer.
Data is deemed reliable but not guaranteed accurate by TRREB.
Listing Brokerage
- MLS® Listing
- X12260399
- Brokerage
- Keller Williams Realty Centres
Similar homes for sale
These homes have similar price range, details and proximity to 618 8th






















































