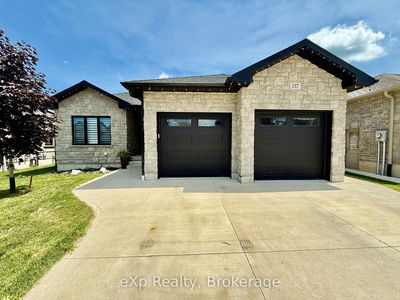For sale
$25K on Aug 19
$549,900
$575,000526 19th Ave, Hanover, N4N 3E9
- 3 Beds
- 2 Baths
- 3 Parking
- 700-1,100 sqft
Home Overview
- Description
- Fantastic Home, Fabulous Property & First Time on the Market in Fifty Years! Step inside and be welcomed by a spacious foyer that leads to both the attached garage and a stunningly landscaped backyard. The main floor showcases a warm and inviting open concept design, where a comfortable living room, featuring a gas fireplace, seamlessly flows into the eat-in kitchen. This kitchen is truly a delight, complete with an island, a full appliance package, and a convenient door leading to the deck, perfect for barbecuing. Three well-appointed bedrooms and a bathroom complete the main floor. Head down to the lower level, and you'll find an incredible entertainment space that features a large recreation room with yet another inviting gas fireplace, a bar, a games room/den, and a 2-piece bathroom. There's even potential for an additional bedroom, complemented by ample storage space and a convenient laundry room. Outside, prepare to be amazed by the meticulously maintained yard that has been crafted over many years. With countless perennial flower beds, a waterfall, a garden shed, and a beautiful pergola and gazebo, you'll have the perfect setting to relax and appreciate the beauty of this property. This home offers features and charm that are not easy to duplicate. Don't let this opportunity pass you by. Properties like this are treasures that don't come around often! Schedule your showing today and experience it for yourself!
10 days
Days
Detached
Property Type
$3,574 / Year
Est. Annual Taxes
Bungalow-Raised
Style
Attached
Garage
Finished
Basement
Location & area
- Additional media
- -
- Property taxes
- $3,574.00 per year / $297.83 per month
- Basement
- Finished
- Year build
- 31-50
- Type
- Detached
- Bedrooms
- 3
- Bathrooms
- 2
- Parking spots
- 3 Total | 1 Garage
- Floor
- -
- Balcony
- -
- Pool
- None
- External material
- Alum Siding
- Roof type
- Asphalt Shingle
- Lot frontage
- 60 Feet
- Lot depth
- 125 Feet
- Heating
- Forced Air
- Fire place(s)
- Y
Instant Estimate
$567,556
+$17,656 compared to list price
Upper range
$605,638
Mid range
$567,556
Lower range
$529,474
Schools nearby
- Main
- Living
- 23’6” x 12’6”
- Kitchen
- 11’0” x 15’5”
- Dining
- 11’0” x 9’11”
- Br
- 8’4” x 12’5”
- Br
- 11’9” x 8’7”
- Br
- 11’5” x 12’0”
- Lower
- Rec
- 21’11” x 14’2”
Royal LePage RCR Realty - Disclaimer: The information contained in this listing has not been verified by Royal LePage RCR Realty and should be verified by the buyer.
Data is deemed reliable but not guaranteed accurate by TRREB.
Listing Brokerage
- MLS® Listing
- X12335437
- Brokerage
- Royal LePage RCR Realty
Similar homes for sale
These homes have similar price range, details and proximity to 526 19th






















































