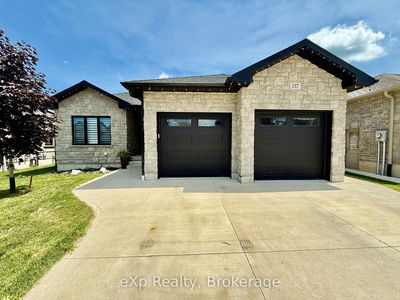For sale
$425,000
475 5th St, Hanover, N4N 3H3
- 3 Beds
- 2 Baths
- 4 Parking
- 1,100-1,500 sqft
Home Overview
- Description
- Welcoming Brick Bungalow in Hanover. You will find this lovely all-brick bungalow sits on a quiet street tucked away in a neighbourhood of spacious lots , just a short walk to schools, the hospital, casino, and local shops. This home is wonderful for families or retirees looking for comfort and convenience in a friendly neighbourhood. The property offers plenty of great features, including a concrete driveway, a massive carport with drive-through RV parking, (very likely an easy conversion to a closed in garage) and a fully fenced backyard for children or pets to play safely. A cozy screened-in space beside the shed with hydro makes, the perfect spot for hobbies, gardening, or simply relaxing outdoors. Inside, the home is solid and well cared for, with lots of potential to make it your own with a few updates and finishes. The basement features a gas stove and could be finished into a comfortable in-law suite or rental for extra income. Currently set up as 3 bedrooms on the main floor, this nearly 1200' home has (one used as a den with walkout to the backyard), the layout to work well for a variety of needs. Bathrooms could use updating, and the main needs finished, (materials available) giving you the chance to add your personal touch. A welcoming, versatile home in a peaceful and convenient locationready for its next chapter.
2 days
Days
Detached
Property Type
$3,410 / Year
Est. Annual Taxes
Bungalow
Style
Carport
Garage
Full
Basement
Location & area
- Additional media
- https://unbranded.youriguide.com/475_5th_st_hanover_on/
- Property taxes
- $3,410.09 per year / $284.17 per month
- Basement
- Full
- Year build
- -
- Type
- Detached
- Bedrooms
- 3 + 1
- Bathrooms
- 2
- Parking spots
- 4 Total
- Floor
- -
- Balcony
- -
- Pool
- None
- External material
- Brick
- Roof type
- Asphalt Shingle
- Lot frontage
- 60 Feet
- Lot depth
- 127 Feet
- Heating
- Forced Air
- Fire place(s)
- Y
Instant Estimate
$435,158
+$10,158 compared to list price
Upper range
$471,202
Mid range
$435,158
Lower range
$399,114
Schools nearby
- Main
- Bathroom
- 0’0” x 0’0”
- Br
- 11’1” x 14’8”
- Br
- 11’2” x 9’1”
- Primary
- 14’8” x 11’3”
- Kitchen
- 13’6” x 15’4”
- Living
- 16’2” x 15’4”
- Bsmt
- Bathroom
- 0’0” x 0’0”
- Br
- 11’5” x 11’5”
- Other
- 6’7” x 11’1”
- Kitchen
- 7’12” x 8’0”
- Laundry
- 4’9” x 8’0”
- Rec
- 19’2” x 34’12”
Keller Williams Home Group Realty - Disclaimer: The information contained in this listing has not been verified by Keller Williams Home Group Realty and should be verified by the buyer.
Data is deemed reliable but not guaranteed accurate by TRREB.
Listing Brokerage
- MLS® Listing
- X12352457
- Brokerage
- Keller Williams Home Group Realty
Similar homes for sale
These homes have similar price range, details and proximity to 475 5th

























































