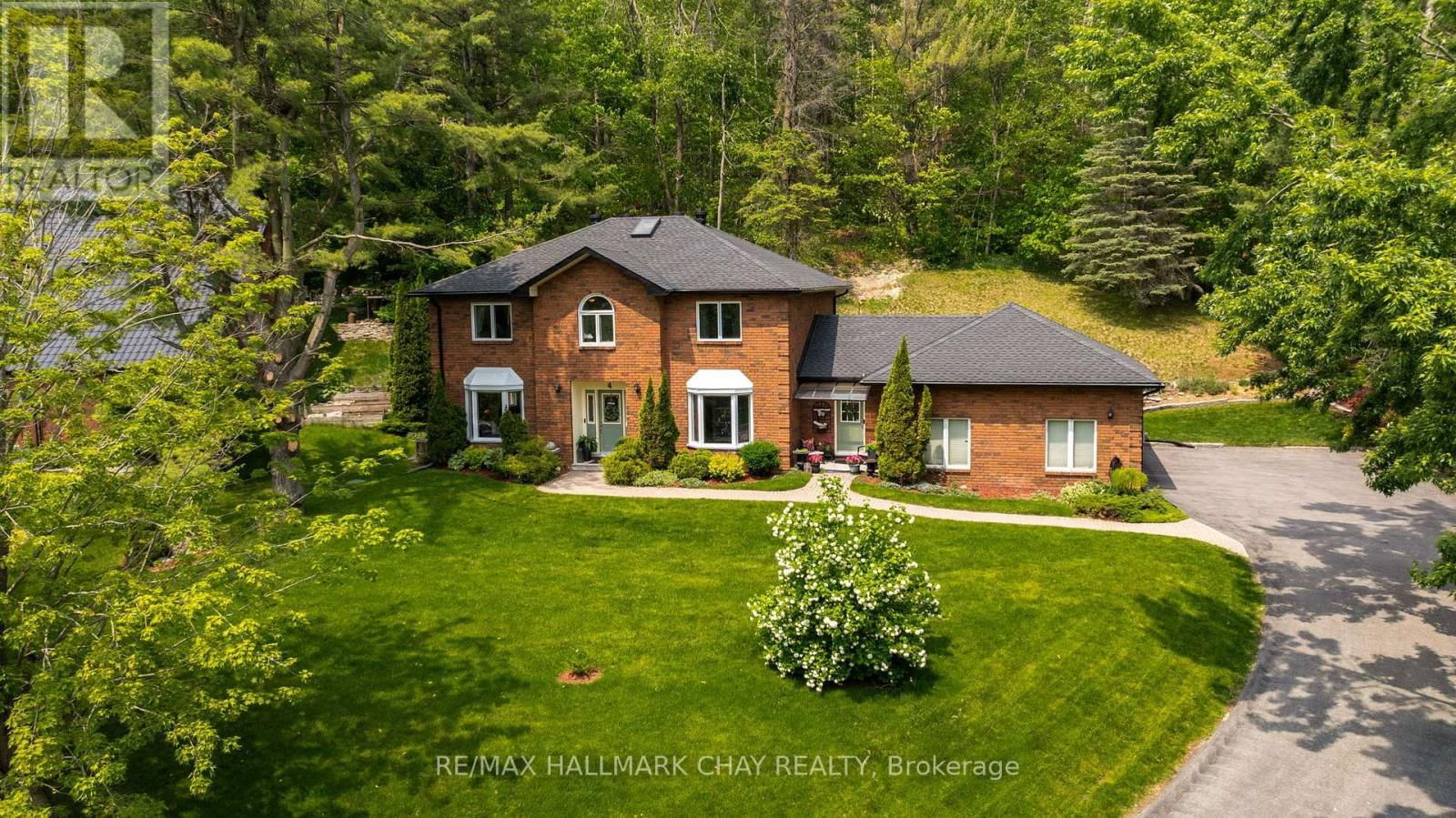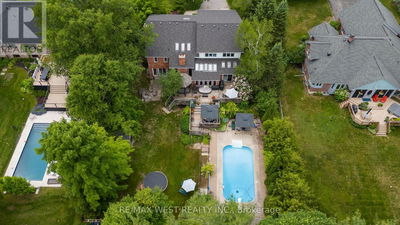For sale
$1,198,000
4 IDLEWOOD Drive, Springwater (Midhurst), L0L1X1
- 4 Beds
- 5 Baths
- 8 Parking
- sqft
Home Overview
- Description
- Welcome To 4 Idlewood Drive. Nestled On This Beautifully Treed And Landscaped 1.6 Acre Lot In One Of Simcoe's Most Sought-After Communities. This All-Brick Home Offers The Perfect Blend Of Privacy, Elegance, And Space For The Whole Family. With Skylights Throughout, This Property Is Flooded With Natural Light. With A Total Of 3476.77 Finished Sqft. The Main Level Features A Cozy Living Room And Family Room With Wood Burning Fireplace, Chef Like Eat- In Kitchen With Built In Appliances And Upgraded Granite Countertops, Oversized Formal Dining Room, 2 main floor Washrooms, Generously Sized Laundry And Mud Room Area With Garage, Front And Backyard Access. The Upper Level Boasts 4 Bedrooms 2 Bathroom, An Upgraded 4 Piece Washroom With Standalone Tub And Glass Walk- In Shower. The Lower Level Features In Law Suite Potential With Its Own Kitchenette, Bedroom, Washroom And Separate Laundry. Enjoy The Serenity Of Your Landscaped Backyard With A Brand New Deck And Gazebo Perfect For Entertaining. Just Minutes From Barrie, Enjoy The Peace Of Country Living With The Convenience Of Nearby City Amenities. Recent Upgrades Include: New Roof And Eaves Troughs 2021. New Windows 2021 (Warranty Until 2046). New A/C 2023. New Furnace 2020. New Deck 2024. New Garage Door Openers 2019. In Ground Sprinkler System And More! (id:39198)
54 days
Days
Single Family
Property Type
$5,100 / Year
Est. Annual Taxes
House
Style
-
Garage
Finished, Full
Basement
Location & area
- Additional media
- https://roadrunner.aryeo.com/videos/019741d5-8422-7218-85dc-97a7fe43dd59
- Property taxes
- $5,100.00 per year / $425.00 per month
- Basement
- Finished, Full
- Year build
- -
- Type
- Single Family
- Bedrooms
- 4 + 1
- Bathrooms
- 5
- Parking spots
- 8 Total
- Floor
- -
- Balcony
- -
- Pool
- -
- External material
- Brick
- Roof type
- -
- Lot frontage
- -
- Lot depth
- -
- Heating
- Forced air, Natural gas
- Fire place(s)
- -
Schools nearby
- Main level
- Dining room
- 9’10” x 12’9”
- Kitchen
- 14’9” x 16’9”
- Laundry room
- 9’2” x 17’6”
- Bathroom
- 3’12” x 4’12”
- Living room
- 11’9” x 16’5”
- Family room
- 16’12” x 10’4”
- Basement
- Games room
- 11’5” x 16’1”
- Recreational, Games room
- 19’8” x 15’10”
- Bedroom
- 19’8” x 10’3”
- Second level
- Bedroom
- 12’9” x 9’11”
- Bedroom
- 9’11” x 9’8”
- Bedroom
- 12’7” x 10’7”
- Primary Bedroom
- 16’4” x 11’10”
- Bathroom
- 12’6” x 7’2”
- Bathroom
- 9’2” x 7’7”

Listing Brokerage
- MLS® Listing
- S12248406
- Brokerage
- RE/MAX HALLMARK CHAY REALTY
Similar homes for sale
These homes have similar price range, details and proximity to 4 IDLEWOOD









































