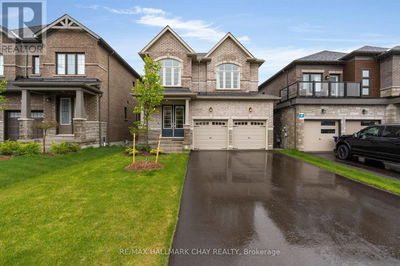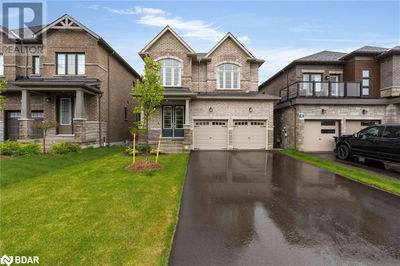For sale
$1,388,000
8 Malta Crescent, Springwater (Midhurst), L9X0P2
- 4 Beds
- 3 Baths
- 6 Parking
- sqft
Home Overview
- Description
- 1) Tucked away on one of Midhurst's most prestigious roads, this home offers the perfect balance of elegance and serenity in an executive neighbourhood known for its charm and peaceful setting 2) Inside is a bright, open-concept layout where wide plank hardwood floors, detailed trim work, and oversized windows create a welcoming atmosphere filled with natural light 3) The beautifully renovated kitchen is the heart of the home, thoughtfully designed with designer finishes, sleek recessed lights, accent walls, and large windows that make everyday living feel effortless 4) Whether you're hosting a movie night or a family celebration, the spacious basement recreation room delivers the perfect space for relaxing and making memories 5) Outside, a fully fenced backyard invites you to unwind, complete with plenty of room to entertain, a private hot tub area, and the kind of space that turns everyday moments into something special. 2,164 above grade sq.ft. plus a finished basement. Visit our website for more detailed information. (id:39198)
27 days
Days
Single Family
Property Type
$4,700 / Year
Est. Annual Taxes
House
Style
-
Garage
Finished, Full
Basement
Location & area
- Additional media
- https://www.youtube.com/watch?v=gP04sItlI2o
- Property taxes
- $4,700.00 per year / $391.67 per month
- Basement
- Finished, Full
- Year build
- -
- Type
- Single Family
- Bedrooms
- 4
- Bathrooms
- 3
- Parking spots
- 6 Total
- Floor
- Hardwood, Laminate
- Balcony
- -
- Pool
- -
- External material
- Brick
- Roof type
- -
- Lot frontage
- -
- Lot depth
- -
- Heating
- Forced air, Natural gas
- Fire place(s)
- -
Schools nearby
- Main level
- Kitchen
- 16’12” x 10’12”
- Dining room
- 15’9” x 10’12”
- Living room
- 19’3” x 12’0”
- Office
- 11’12” x 11’11”
- Laundry room
- 10’9” x 5’8”
- Basement
- Exercise room
- 12’8” x 11’1”
- Den
- 10’5” x 7’12”
- Recreational, Games room
- 26’11” x 23’2”
- Second level
- Primary Bedroom
- 16’4” x 11’9”
- Bedroom
- 12’0” x 11’6”
- Bedroom
- 11’9” x 8’6”
- Bedroom
- 11’7” x 11’7”

Listing Brokerage
- MLS® Listing
- S12302806
- Brokerage
- FARIS TEAM REAL ESTATE BROKERAGE
Similar homes for sale
These homes have similar price range, details and proximity to 8 Malta













































