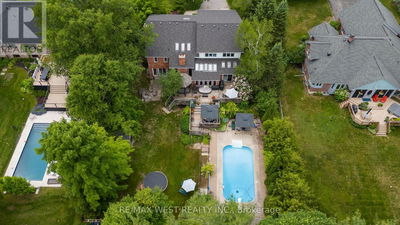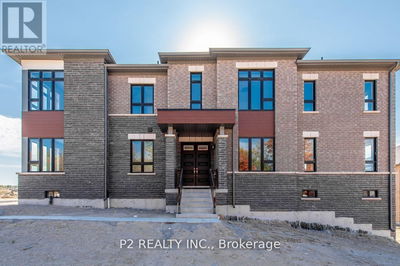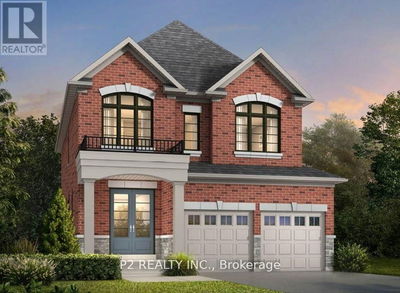For sale
$1,399,999
26 Holloway Lane, Springwater (Midhurst), L9X0M7
- 4 Beds
- 3 Baths
- 8 Parking
- sqft
Home Overview
- Description
- Exquisite Executive Family Home in Prestigious Midhurst! Stunning, fully renovated detached residence offers the perfect blend of elegance and modern design. With 4+1 bedrooms and 2+1 baths, this executive residence boasts over 2,500 sq.ft. of living space as well as 1,400 sq.ft. of beautifully finished lower-level space - ideal for growing families & entertaining alike. Nestled on a ~1/3-acre lot, this home welcomes you with a charming front porch and fully fenced backyard oasis featuring mature trees, patios, hot tub, firepit, and lush landscaping. The absence of a sidewalk on this side of the street adds privacy and convenience. Inside, every detail has been thoughtfully updated from trim and flooring to windows, doors, and roof - bringing this fully renovated home in line with today's highest standards of style, functionality. Custom-designed kitchen is a showstopper, anchored by an impressive 11' island that invites conversation and culinary creativity. High-end appliances, quartz counter tops, abundant cabinetry, and a striking backsplash complete this hub of the home. Main floor layout is ideal for entertaining, featuring a spacious family room with feature wall fireplace and a sun-drenched vaulted-ceiling sunroom with exposed beams overlooking the serene backyard. Convenience of guest 2pc, main floor laundry, and inside access to double car garage. Upstairs, the primary suite is a true retreat - generously sized to accommodate king-sized furniture, space for a reading nook or exercise area - spa-inspired ensuite offers a luxurious escape. Three additional bedrooms and a renovated full bath complete the upper level. Full, finished lower level includes fifth bedroom, large recreation room for family time / entertaining. Welcome to one of Simcoe County's most sought-after communities - known for family-friendly atmosphere, quiet streets, numerous parks, proximity to four-season recreation (skiing, golf, trails) and amenities - the perfect place to call home! (id:39198)
8 days
Days
Single Family
Property Type
$5,027 / Year
Est. Annual Taxes
House
Style
-
Garage
Finished, Walk out, N/A
Basement
Location & area
- Additional media
- https://youtu.be/iObKYzBSzyc
- Property taxes
- $5,027.00 per year / $418.92 per month
- Basement
- Finished, Walk out, N/A
- Year build
- -
- Type
- Single Family
- Bedrooms
- 4 + 1
- Bathrooms
- 3
- Parking spots
- 8 Total
- Floor
- -
- Balcony
- -
- Pool
- -
- External material
- Brick
- Roof type
- -
- Lot frontage
- -
- Lot depth
- -
- Heating
- Forced air, Natural gas
- Fire place(s)
- -
Schools nearby
- Lower level
- Bedroom 5
- 19’8” x 10’10”
- Recreational, Games room
- 25’3” x 13’1”
- Utility room
- 30’2” x 13’1”
- Main level
- Living room
- 17’9” x 14’1”
- Dining room
- 18’1” x 12’10”
- Kitchen
- 17’9” x 12’10”
- Great room
- 10’10” x 9’10”
- Laundry room
- 7’7” x 7’3”
- Second level
- Primary Bedroom
- 23’11” x 13’1”
- Bedroom 2
- 11’2” x 7’10”
- Bedroom 3
- 13’9” x 12’10”
- Bedroom 4
- 13’9” x 11’6”

Listing Brokerage
- MLS® Listing
- S12337725
- Brokerage
- RE/MAX HALLMARK CHAY REALTY
Similar homes for sale
These homes have similar price range, details and proximity to 26 Holloway



















































