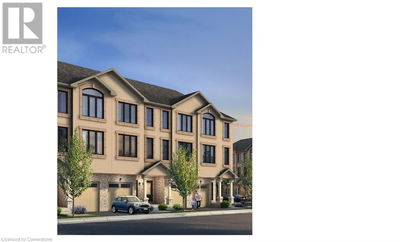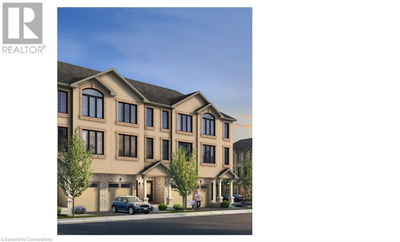For sale
$679,000
36 FOX Run, Barrie, L4N5L5
- 3 Beds
- 2 Baths
- 3 Parking
- 1,900 sqft
Home Overview
- Description
- Opportunity to enter the market with this 3-bedroom, 2-storey home. Offering approximately 1,900 sq ft of finished living space, including a finished walkout basement. Located on a 125 ft deep lot backing onto a treed parkette, there are no rear neighbours. Interior has been freshly painted. Roof replaced in 2017. The main floor includes a large eat-in kitchen, living and dining areas, and a spacious foyer. Upstairs are three well-sized bedrooms and a full bathroom. The primary bedroom includes a walk-in closet and a separate vanity sink. (id:39198)
32 days
Days
Single Family
Property Type
$3,844 / Year
Est. Annual Taxes
House
Style
-
Garage
Finished, Full
Basement
Location & area
- Additional media
- https://youriguide.com/36_fox_run_barrie_on/
- Property taxes
- $3,844.00 per year / $320.33 per month
- Basement
- Finished, Full
- Year build
- 1983
- Type
- Single Family
- Bedrooms
- 3
- Bathrooms
- 2
- Parking spots
- 3 Total
- Floor
- -
- Balcony
- -
- Pool
- -
- External material
- Brick | Aluminum siding
- Roof type
- -
- Lot frontage
- -
- Lot depth
- -
- Heating
- Forced air, Natural gas
- Fire place(s)
- 1
Schools nearby
- Basement
- Recreation room
- 12'8'' x 18'5''
- Laundry room
- 0’0” x 0’0”
- Second level
- Primary Bedroom
- 15'8'' x 10'11''
- Bedroom
- 15'2'' x 9'6''
- Bedroom
- 12'5'' x 10'2''
- 3pc Bathroom
- 0’0” x 0’0”
- Main level
- Living room
- 11'2'' x 13'0''
- Kitchen
- 10'0'' x 10'1''
- Family room
- 8'10'' x 8'11''
- Dining room
- 10'0'' x 9'1''
- 2pc Bathroom
- 0’0” x 0’0”

Listing Brokerage
- MLS® Listing
- 40752643
- Brokerage
- Chestnut Park Realty Southwestern Ontario Limited
Similar homes for sale
These homes have similar price range, details and proximity to 36 FOX






