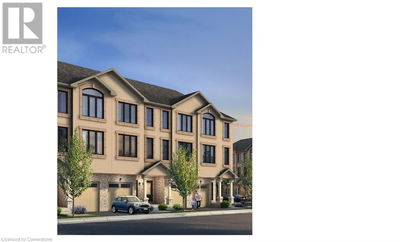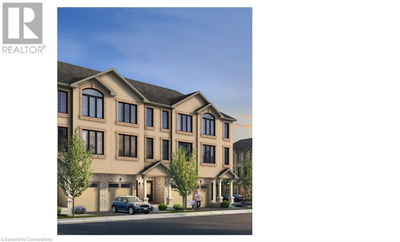For sale
$599,900
86 Henry Street, Barrie (Queen's Park), L4N1C8
- 3 Beds
- 2 Baths
- 6 Parking
- sqft
Home Overview
- Description
- Welcome to 86 Henry Street, an updated, charming 2-storey home with a detached garage. This Century home has been freshly painted, and offers a spacious main floor with a large eat-in kitchen with new flooring that flows into a cozy family room featuring a gas fireplace, vaulted ceiling and walkout to a deck and patio, perfect for entertaining. The deep 47' x 165' ft lot includes an insulated detached garage/workshop with 100 amp service and ample driveway parking for up to six vehicles! The main floor also boasts a generous dining room, primary bedroom, 4 piece updated bathroom and laundry room. Upstairs, you'll find two additional bedrooms and a new 2-piece bathroom. The home is topped with a durable steel roof, ensuring long-lasting piece of mind. Other perks include: newer electrical, some newer windows & owned hot water heater! Painstakingly maintained, low maintenance perennial garden! Located close to schools, parks, shopping, and transit! This property presents a fantastic opportunity for any buyers or investors looking to enter a growing community in a neighborhood with strong future potential! (id:39198)
103 days
Days
Single Family
Property Type
$3,735 / Year
Est. Annual Taxes
House
Style
-
Garage
Unfinished, N/A
Basement
Location & area
- Additional media
- https://youtube.com/shorts/ZMKfv8s1jME?feature=share
- Property taxes
- $3,735.43 per year / $311.29 per month
- Basement
- Unfinished, N/A
- Year build
- -
- Type
- Single Family
- Bedrooms
- 3
- Bathrooms
- 2
- Parking spots
- 6 Total
- Floor
- Hardwood, Laminate
- Balcony
- -
- Pool
- -
- External material
- Brick
- Roof type
- -
- Lot frontage
- -
- Lot depth
- -
- Heating
- Forced air, Natural gas
- Fire place(s)
- 1
Schools nearby
Open House
- Main level
- Kitchen
- 17’2” x 13’1”
- Dining room
- 17’0” x 9’7”
- Living room
- 13’3” x 13’9”
- Primary Bedroom
- 13’12” x 13’10”
- Laundry room
- 7’1” x 6’1”
- Second level
- Bedroom
- 13’12” x 10’8”
- Bedroom
- 8’5” x 8’4”

Listing Brokerage
- MLS® Listing
- S12134860
- Brokerage
- CENTURY 21 B.J. ROTH REALTY LTD.
Similar homes for sale
These homes have similar price range, details and proximity to 86 Henry








































