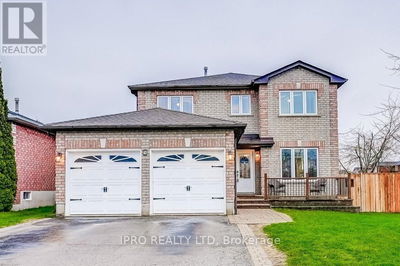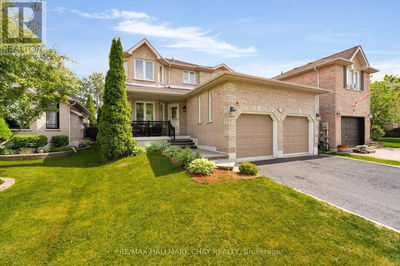For sale
$1,299,999
61 MUIRFIELD DRIVE Drive, Barrie, L4N6J9
- 4 Beds
- 5 Baths
- 4 Parking
- 2,383 sqft
Home Overview
- Description
- Elevated 4-Bedroom Home with Pool, Finished Basement & Outdoor Living. Located Just 10 Minutes From the Hwy, This 4-Bedroom, 4.5-Bathroom Home Sits in a Quiet, Family-Friendly Neighbourhood with Walking and Biking Trails, Schools, and Shopping Nearby. The Property Backs onto Environmentally Protected Land for Added Privacy and Forest Views. The Home Features Over $400K in Upgrades, Including a Completely Finished Basement with Radiant Floor Heating Throughout, Built-in Wine Fridge, Gas Fireplace, Custom Wet Bar w/ Quartz Island, Spa-Like Bathroom w/ Steam Shower & Heated Floors. White Oak Hardwood Flooring Runs Across the Main and Upper levels. The Kitchen is Outfitted with Premium Stainless Steel KitchenAid Appliances, a Built-in Miele Coffee Maker, Microwave Drawer, Bar Fridge, and Central Vacuum with Island Kick Plate, Oversized Mudroom w/ Custom Built-in Storage. Spacious Primary Bdrm w/ Gorgeous Ensuite Including a Heated Towel Bar. Enjoy a Backyard Oasis w/ Waterproof Deck, Travertine Patio, Outdoor Gas Fireplace, Ceiling Heaters, Inground Pool, and a Gas BBQ HookupIdeal for Entertaining or Relaxing. Additional Features Include Tankless Water Heater and Water Softener for Efficiency and Low Maintenance. Close to Amenities, Schools, Parks, Trails and Hwy 400. This is a Move-in-Ready, Quality Home with Fine Finishes and Attention to Detail Throughout. (id:39198)
34 days
Days
Single Family
Property Type
$7,742 / Year
Est. Annual Taxes
House
Style
-
Garage
Finished, Full
Basement
Location & area
- Additional media
- -
- Property taxes
- $7,741.54 per year / $645.13 per month
- Basement
- Finished, Full
- Year build
- -
- Type
- Single Family
- Bedrooms
- 4
- Bathrooms
- 5
- Parking spots
- 4 Total
- Floor
- -
- Balcony
- -
- Pool
- -
- External material
- Concrete | Brick
- Roof type
- -
- Lot frontage
- -
- Lot depth
- -
- Heating
- Forced air
- Fire place(s)
- -
Schools nearby
- Basement
- Laundry room
- 0’0” x 0’0”
- 4pc Bathroom
- 0’0” x 0’0”
- Great room
- 0’0” x 0’0”
- Second level
- Bedroom
- 9'0'' x 13'8''
- 3pc Bathroom
- 0’0” x 0’0”
- Bedroom
- 12'0'' x 13'6''
- 4pc Bathroom
- 0’0” x 0’0”
- Bedroom
- 11'0'' x 11'0''
- Full bathroom
- 0’0” x 0’0”
- Primary Bedroom
- 14'9'' x 17'8''
- Main level
- 2pc Bathroom
- 0’0” x 0’0”
- Mud room
- 0’0” x 0’0”
- Eat in kitchen
- 0’0” x 0’0”
- Kitchen
- 16'5'' x 8'5''
- Living room
- 19'3'' x 13'8''

Listing Brokerage
- MLS® Listing
- 40752048
- Brokerage
- Century 21 B.J. Roth Realty Ltd. Brokerage
Similar homes for sale
These homes have similar price range, details and proximity to 61 MUIRFIELD DRIVE






















































