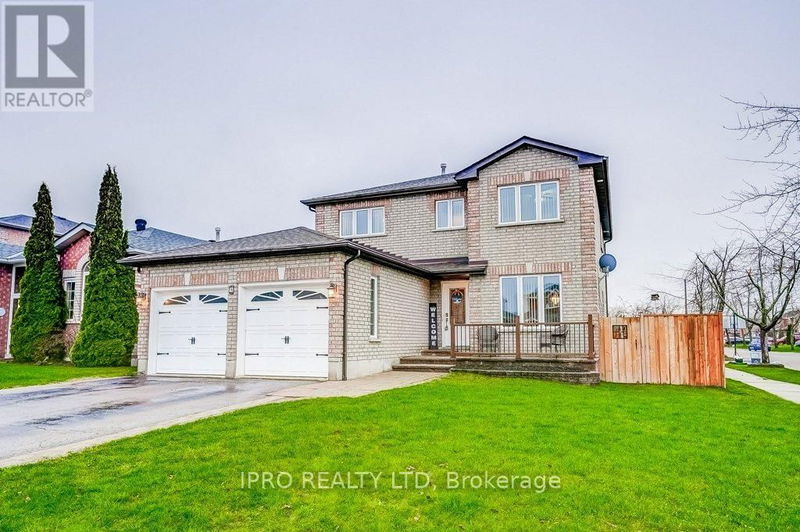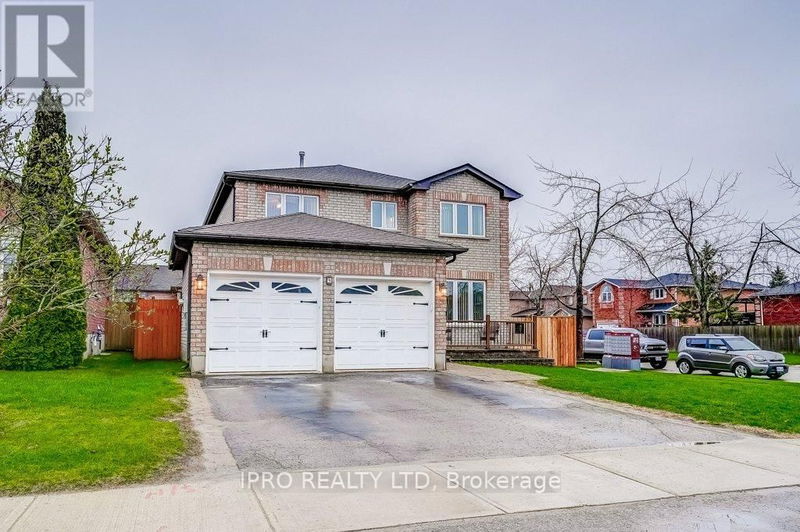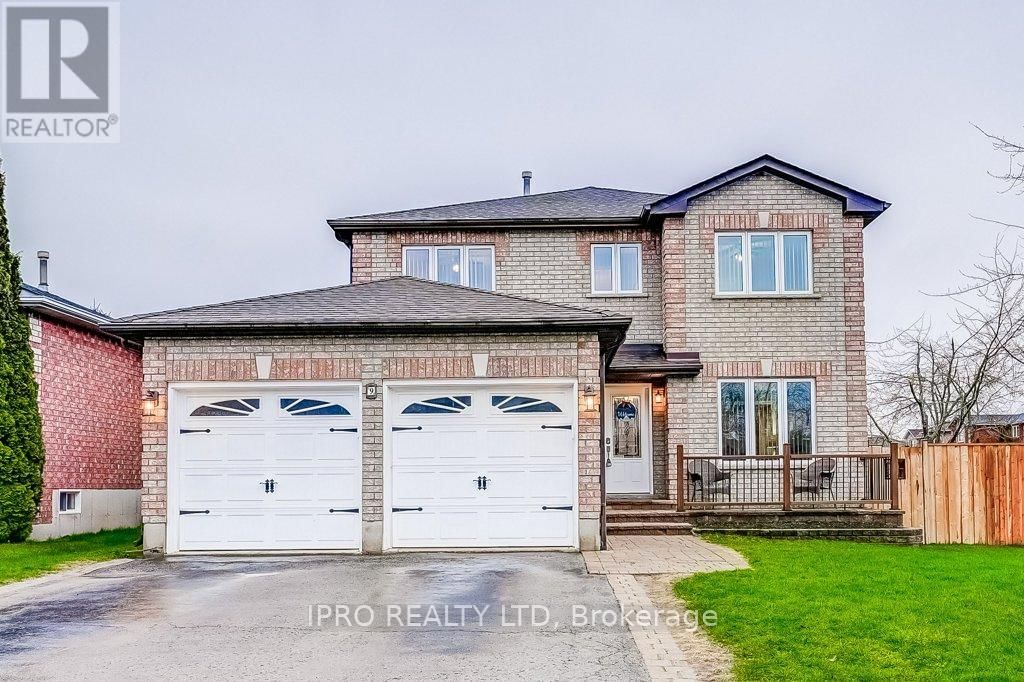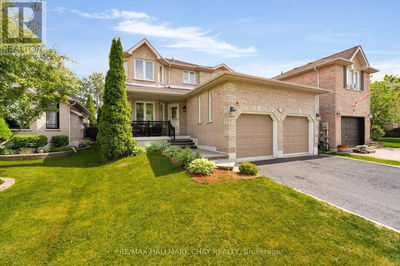For sale
$899,000
9 Timothy Lane, Barrie (Holly), L4N9Z7
- 4 Beds
- 4 Baths
- 4 Parking
- sqft
Home Overview
- Description
- WELCOME TO 9 TIMOTHY LANE. THIS 2 STORY DETACHED 4 BEDROOM 3.5 BATHROOM HOME WILL NOTDISAPPOINT. PRIDE OF OWNERSHIP SHOWS FROM THE MOMENT YOU OPEN THE DOOR. THIS HOME HAS MANY UPGRADES INCLUDING NEWER WASHROOMS, FURNACE,WINDOWS, ROOF, A/C. INTERLOCK IN THE YARD IS PERFECT FOR ENTERTAINING INSIDE AND OUT. THE DOUBLE GARAGE HAS AN ENTRANCE INTO THE LAUNDRY ROOM. BESIDES HAVING A FAMILY ROOM THERE IS ALSO AN OFFICE WHICH CAN BE USED AS A 5TH SMALL BEDROOM. THE FINISHED BASEMENT HAS A LARGE RECROOM WITH WETBAR, AND A 3PCS BATH. PLENTY OF SPACE FOR A LARGER FAMILY. MAKE THIS YOUR FOREVER HOME. (id:39198)
109 days
Days
Single Family
Property Type
$5,468 / Year
Est. Annual Taxes
House
Style
-
Garage
Finished, Full
Basement
Location & area
- Additional media
- https://unbranded.youriguide.com/9_timothy_ln_barrie_on/
- Property taxes
- $5,467.80 per year / $455.65 per month
- Basement
- Finished, Full
- Year build
- -
- Type
- Single Family
- Bedrooms
- 4
- Bathrooms
- 4
- Parking spots
- 4 Total
- Floor
- Hardwood, Laminate
- Balcony
- -
- Pool
- -
- External material
- Brick
- Roof type
- -
- Lot frontage
- -
- Lot depth
- -
- Heating
- Forced air, Natural gas
- Fire place(s)
- -
Schools nearby
- Main level
- Kitchen
- 17’12” x 10’12”
- Family room
- 16’12” x 10’0”
- Living room
- 14’12” x 10’0”
- Dining room
- 10’6” x 10’0”
- Office
- 8’12” x 7’12”
- Basement
- Other
- 18’12” x 10’0”
- Recreational, Games room
- 25’12” x 11’12”
- Second level
- Primary Bedroom
- 16’1” x 12’12”
- Bedroom 2
- 10’12” x 10’0”
- Bedroom 3
- 11’12” x 10’0”
- Bedroom 4
- 13’12” x 10’0”

Listing Brokerage
- MLS® Listing
- S12122026
- Brokerage
- IPRO REALTY LTD
Similar homes for sale
These homes have similar price range, details and proximity to 9 Timothy



























































