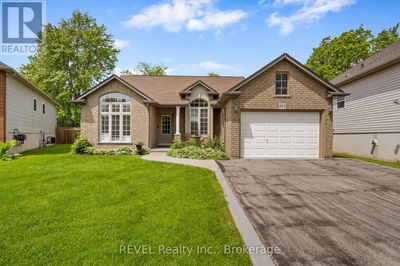For sale
$524,900
351 HELENA Street, Fort Erie, L2A4J7
- 3 Beds
- 2 Baths
- 6 Parking
- 1,550 sqft
Home Overview
- Description
- Nestled in a peaceful, tree-lined neighborhood just a short stroll from Waverly Beach, this charming 1,550 sq.ft. brick bungalow with a spacious 2.5-car garage is the perfect blend of comfort and potential. Sitting on a generous 150 ft. corner lot, the possibilities are endless. Whether you're looking for an easy retirement retreat or a home with great first-time buyer potential, this well-built home has been lovingly maintained and offers 3 bedrooms, hardwood floors throughout, two walk-in closets, a new roof, and updated windows on the main level. The formal rooms are warm and inviting, featuring a cozy gas fireplace, while the expansive kitchen is equipped with stainless steel appliances ideal for family gatherings or quiet meals. Start your day with a cup of coffee in the bright sunroom. It includes an additional den or office with a separate entrance, plus a large workshop and storage area for all your hobbies. With fantastic curb appeal and a prime location, this home is truly a gem! (id:39198)
11 days
Days
Single Family
Property Type
$2,237 / Year
Est. Annual Taxes
House
Style
-
Garage
Partially finished, Full
Basement
Location & area
- Additional media
- https://www.youtube.com/watch?v=KEcVVzhMG6o
- Property taxes
- $2,237.49 per year / $186.46 per month
- Basement
- Partially finished, Full
- Year build
- -
- Type
- Single Family
- Bedrooms
- 3
- Bathrooms
- 2
- Parking spots
- 6 Total
- Floor
- -
- Balcony
- -
- Pool
- -
- External material
- Brick Veneer
- Roof type
- -
- Lot frontage
- -
- Lot depth
- -
- Heating
- Radiant heat, Natural gas
- Fire place(s)
- -
Schools nearby
- Basement
- 2pc Bathroom
- 0’0” x 0’0”
- Recreation room
- 30'7'' x 13'1''
- Den
- 12'3'' x 13'10''
- Main level
- 4pc Bathroom
- 0’0” x 0’0”
- Living room
- 12'6'' x 16'2''
- Kitchen
- 12'11'' x 10'10''
- Dining room
- 12'0'' x 11'4''
- Bedroom
- 10'11'' x 14'1''
- Bedroom
- 10'5'' x 14'5''
- Primary Bedroom
- 12'10'' x 15'5''

Listing Brokerage
- MLS® Listing
- 40758547
- Brokerage
- eXp Realty (Team Branch)
Similar homes for sale
These homes have similar price range, details and proximity to 351 HELENA


















































