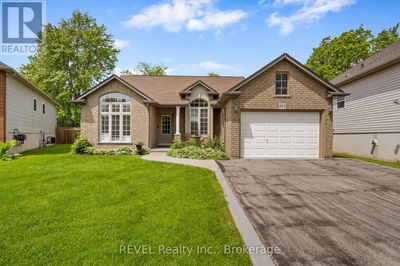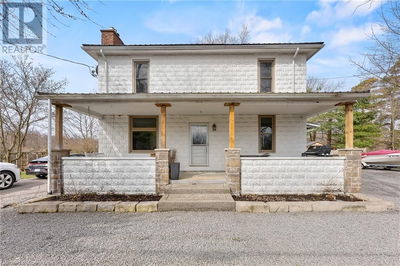For sale
$25K on Aug 17
$649,900
$675,000665 Grandview Road, Fort Erie (Crescent Park), L2A4V4
- 3 Beds
- 2 Baths
- 4 Parking
- sqft
Home Overview
- Description
- Spacious 3+2 bedroom, 2-bath raised brick bungalow in Fort Erie's desirable Crescent Park. Built in 2009, this well-maintained home offers over 1,250 sq. ft. above grade, plus a fully finished basement. The main floor features an open-concept kitchen/dining area with pot lights, a ceiling fan, ample cabinetry, and a walkout to a backyard deck. A bright living room with large windows and a primary suite with double closets adds comfort. Two more main-floor bedrooms and a 4-piece bath complete the level. The lower level offers 2 additional bedrooms, a full bath, a laundry room, and a spacious L-shaped rec room with vinyl flooring, a ceiling fan, and large windows. Generous closet space throughout. Outside: partially fenced yard, mature trees, manicured gardens, above-ground pool, and double garage. Close to schools, shopping, QEW, and U.S. border. Move-in ready with flexible living and excellent curb appeal. (id:39198)
53 days
Days
Single Family
Property Type
$4,092 / Year
Est. Annual Taxes
House
Style
-
Garage
Finished, Full
Basement
Location & area
- Additional media
- https://drive.google.com/file/d/1267ksF_iSTUeINLy0pmf0iQr4zZEo9rT/view?usp=sharing
- Property taxes
- $4,091.68 per year / $340.97 per month
- Basement
- Finished, Full
- Year build
- -
- Type
- Single Family
- Bedrooms
- 3 + 2
- Bathrooms
- 2
- Parking spots
- 4 Total
- Floor
- Carpeted, Vinyl
- Balcony
- -
- Pool
- Above ground pool
- External material
- Brick | Vinyl siding
- Roof type
- -
- Lot frontage
- -
- Lot depth
- -
- Heating
- Forced air, Natural gas
- Fire place(s)
- -
Schools nearby
- Main level
- Kitchen
- 11’6” x 5’6”
- Dining room
- 11’6” x 14’4”
- Living room
- 16’3” x 11’6”
- Primary Bedroom
- 12’0” x 13’3”
- Bedroom 2
- 9’6” x 9’5”
- Bedroom 3
- 12’0” x 9’5”
- Foyer
- 6’0” x 7’2”
- Lower level
- Laundry room
- 7’2” x 6’11”
- Family room
- 11’6” x 20’0”
- Bedroom 4
- 13’6” x 12’0”
- Bedroom 5
- 12’0” x 12’0”

Listing Brokerage
- MLS® Listing
- X12249273
- Brokerage
- Century 21 Heritage House LTD
Similar homes for sale
These homes have similar price range, details and proximity to 665 Grandview
















































