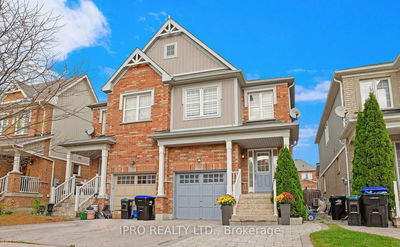For sale
$61K on Aug 11
$850,000
$788,88890 Breeze Dr, Bradford West Gwillimbury, L3Z 3A5
- 3 Beds
- 3 Baths
- 3 Parking
- 1,500-2,000 sqft
Home Overview
- Description
- Welcome to this stunning, sun-filled modern home in the heart of Bradford! Thoughtfully designed with premium finishes and large windows throughout, this beautifully maintained property offers space, comfort, and style. The open-concept layout is perfect for family living and entertaining, and the private backyard is ideal for evening barbecues and relaxation. Located in a highly desirable, family-friendly neighbourhood, you're just minutes from Hwy 400, GO Transit, shopping centres, restaurants, parks, and recreational facilities. Top-rated local schools, including St. Angela Merici Catholic Elementary School, Chris Hadfield Public School, Holy Trinity High School. Top Rated Hillcrest Elementary School and Bradford District High School. Offer excellent educational options nearby. This is a truly shows pride of ownership perfect for families and professionals alike. Don't miss your chance to make this exceptional property yours. We're reviewing all strong offers - don't wait!
16 days
Days
Semi-Detached
Property Type
$4,146 / Year
Est. Annual Taxes
2-Storey
Style
Attached
Garage
Finished
Basement
Location & area
- Additional media
- https://my.matterport.com/show/?m=1SsBfxen5RB&mls=1
- Property taxes
- $4,145.71 per year / $345.48 per month
- Basement
- Finished
- Year build
- 16-30
- Type
- Semi-Detached
- Bedrooms
- 3
- Bathrooms
- 3
- Parking spots
- 3 Total | 1 Garage
- Floor
- -
- Balcony
- -
- Pool
- None
- External material
- Brick Front
- Roof type
- Shingles
- Lot frontage
- 30 Feet
- Lot depth
- 112 Feet
- Heating
- Forced Air
- Fire place(s)
- N
Instant Estimate
$776,607
-$73,393 compared to list price
Upper range
$828,344
Mid range
$776,607
Lower range
$724,871
Schools nearby
- Flat
- Bathroom
- 0’0” x 0’0”
- Living
- 0’0” x 0’0”
- Dining
- 0’0” x 0’0”
- Kitchen
- 0’0” x 0’0”
- 2nd
- Br
- 0’0” x 0’0”
- 2nd Br
- 0’0” x 0’0”
- Primary
- 0’0” x 0’0”
- Bathroom
- 0’0” x 0’0”
- Bsmt
- Laundry
- 0’0” x 0’0”
- Rec
- 0’0” x 0’0”
ROYAL LEPAGE REAL ESTATE SERVICES LTD. - Disclaimer: The information contained in this listing has not been verified by ROYAL LEPAGE REAL ESTATE SERVICES LTD. and should be verified by the buyer.
Data is deemed reliable but not guaranteed accurate by TRREB.
Listing Brokerage
- MLS® Listing
- N12309129
- Brokerage
- ROYAL LEPAGE REAL ESTATE SERVICES LTD.
Similar homes for sale
These homes have similar price range, details and proximity to 90 Breeze






























































