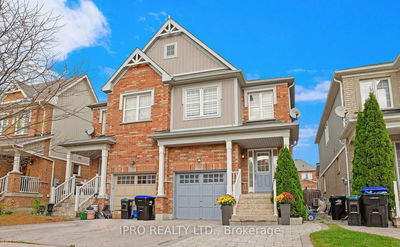For sale
$999,888
57 Ferragine Cres, Bradford West Gwillimbury, L3Z 4K2
- 3 Beds
- 3 Baths
- 5 Parking
- 1,500-2,000 sqft
Home Overview
- Description
- welcome to this beautifully crafted semi-detached home nestled in a warm, family-friendly neighborhood. offering nearly 1,800 square feet of thoughtfully designed living space with hardwood flooring throughout, this home features 3 spacious bedrooms and 3 stylish bathrooms. The exterior boasts an upgraded driveway with no sidewalk, allowing parking for 4 cars, and includes a newly installed EV charger. A grand double-door entry leads into a bright, open-concept living and dining area with smooth 9-foot ceilings on the main floor. The modern, oversized kitchen is perfect for entertaining, featuring a flush breakfast bar, sleek stainless steel appliances, a new quartz countertop, and a stylish tile backsplash. The expansive breakfast area opens onto a lovely patio and a generously sized backyard equipped with a gas line for BBQS. Upstairs, the luxurious primary bedroom offers a large walk-in closet and an upgraded 5-piece ensuite with his-and-hers sinks, a standalone tub, and a glass-enclosed shower. Two additional bedrooms share a beautifully finished bathroom with quartz countertops. For added convenience, the second floor includes a laundry room with built-in cabinetry, a laundry sink, and a quartz countertop. Ideally located close to schools, grocery stores, public transit, a community center, Bradford GO Station, and Highway 400, this home offers the perfect blend of comfort, style, and convenience.
56 days
Days
Semi-Detached
Property Type
$5,597 / Year
Est. Annual Taxes
2-Storey
Style
Attached
Garage
Sep Entrance
Basement
Location & area
- Additional media
- https://www.youtube.com/watch?v=Rs1f5a7fo44
- Property taxes
- $5,597.09 per year / $466.42 per month
- Basement
- Sep Entrance
- Basement
- Unfinished
- Year build
- 0-5
- Type
- Semi-Detached
- Bedrooms
- 3
- Bathrooms
- 3
- Parking spots
- 5 Total | 1 Garage
- Floor
- -
- Balcony
- -
- Pool
- None
- External material
- Brick
- Roof type
- Asphalt Shingle
- Lot frontage
- 25 Feet
- Lot depth
- 121 Feet
- Heating
- Forced Air
- Fire place(s)
- N
Instant Estimate
$1,017,732
+$17,844 compared to list price
Upper range
$1,084,665
Mid range
$1,017,732
Lower range
$950,799
Schools nearby
- Main
- Kitchen
- 13’0” x 8’1”
- Breakfast
- 11’12” x 10’0”
- Dining
- 12’0” x 11’0”
- Living
- 12’0” x 11’0”
- 2nd
- Primary
- 15’9” x 12’0”
- 2nd Br
- 10’2” x 10’0”
- 3rd Br
- 9’4” x 9’0”
- Laundry
- 6’7” x 5’5”
HOMELIFE/MIRACLE REALTY LTD - Disclaimer: The information contained in this listing has not been verified by HOMELIFE/MIRACLE REALTY LTD and should be verified by the buyer.
Data is deemed reliable but not guaranteed accurate by TRREB.
Listing Brokerage
- MLS® Listing
- N12244223
- Brokerage
- HOMELIFE/MIRACLE REALTY LTD
Similar homes for sale
These homes have similar price range, details and proximity to 57 Ferragine














































