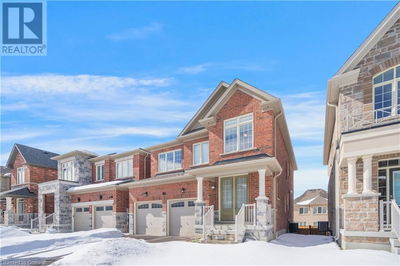For sale
$189K on Aug 19
$1,788,888
$1,599,888296 Ben Sinclair Avenue, East Gwillimbury (Queensville), L9N0Z1
- 4 Beds
- 4 Baths
- 4 Parking
- sqft
Home Overview
- Description
- Welcome to this Exquisite 4-bedroom,4-bathroom home with around 3000 sqf ,nestled on Premium Ravin Lot in Quiet Cul-De-Sac in Prestigious Queensville, with a walk-out basement and breathtaking views of a Pond, Ravine and Trails. Boasting over $250K in premium Lot upgrades and an additional $100K in Custom interior Finishes. this home offers a lifestyle of luxury, comfort and elegance. A grand double-door entry leading to a spacious open-concept layout. 10-ft smooth ceilings throughout the main level. Upgraded large and oversized windows providing an abundance of natural light. Stunning custom accent walls in hallway and family room with designer lighting. chef's custom made Kitchen with Granite countertop and backsplash with LED lighting and oversized 8'x5'Island, a wet bar Pantry and server room. stainless steel appliances. The bright family room with custom waffle ceiling with hidden LED lighting. Convenient mudroom with laundry. Premium Hardwood Flooring throughout including hardwood staircase with iron picket. 3ndand 4th bedrooms with 2 privet Balconies offering breathtaking views of Ravin and Trails. Pot lights throughout the house. Amazing custom lighting design controlling with SMART SWITCHES . (id:39198)
12 days
Days
Single Family
Property Type
$6,919 / Year
Est. Annual Taxes
House
Style
-
Garage
Full, Separate entrance
Basement
Location & area
- Additional media
- -
- Property taxes
- $6,919.00 per year / $576.58 per month
- Basement
- Full, Separate entrance
- Year build
- -
- Type
- Single Family
- Bedrooms
- 4
- Bathrooms
- 4
- Parking spots
- 4 Total
- Floor
- Tile, Hardwood
- Balcony
- -
- Pool
- -
- External material
- Brick | Stone
- Roof type
- -
- Lot frontage
- -
- Lot depth
- -
- Heating
- Forced air, Natural gas
- Fire place(s)
- -
Schools nearby
- Main level
- Living room
- 10’12” x 21’12”
- Dining room
- 18’7” x 21’12”
- Family room
- 16’7” x 12’12”
- Kitchen
- 18’7” x 14’12”
- Laundry room
- 11’5” x 11’5”
- Second level
- Primary Bedroom
- 20’0” x 12’12”
- Bedroom 2
- 10’12” x 12’7”
- Bedroom 3
- 14’12” x 16’12”
- Bedroom 4
- 11’2” x 12’12”

Listing Brokerage
- MLS® Listing
- N12329971
- Brokerage
- HOMELIFE FRONTIER REALTY INC.
Similar homes for sale
These homes have similar price range, details and proximity to 296 Ben Sinclair
















































