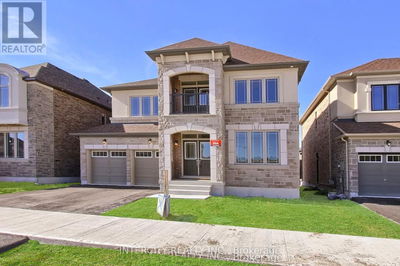For sale
$1,299,000
16 Beechborough Crescent, East Gwillimbury (Sharon), L9N0P2
- 4 Beds
- 5 Baths
- 5 Parking
- sqft
Home Overview
- Description
- Stunning Greenpark Detached Home. Gr Fl 9' Ceiling & Hardwood Floor Through-Out Main Fl. Functional Open Concept Layout With Lots of Natural Light. Gas Fireplace in Spacious Family Room. Modern Kitchen With Centre Island, Stainless Steel Appliances, Extra Cabinets and Breakfast Area Walk-Out To Backyard - Perfect for Entertaining and Everyday Living. Spacious Master Bedroom With 5 Piece Ensuite & W/I Closet. All Other 3 Bedrooms Feature Ensuite Bathrooms for Added Privacy and Convenience. Close To Go Train Station, Hwy 404, School, Parks, & Shopping, Minutes To Newmarket. (id:39198)
53 days
Days
Single Family
Property Type
$6,614 / Year
Est. Annual Taxes
House
Style
-
Garage
Unfinished, N/A
Basement
Location & area
- Additional media
- http://www.360homephoto.com/z2506261/
- Property taxes
- $6,614.34 per year / $551.20 per month
- Basement
- Unfinished, N/A
- Year build
- -
- Type
- Single Family
- Bedrooms
- 4
- Bathrooms
- 5
- Parking spots
- 5 Total
- Floor
- Hardwood, Laminate
- Balcony
- -
- Pool
- -
- External material
- Brick
- Roof type
- -
- Lot frontage
- -
- Lot depth
- -
- Heating
- Forced air, Natural gas
- Fire place(s)
- -
Schools nearby
Open House
- Main level
- Living room
- 22’3” x 12’6”
- Dining room
- 22’3” x 12’6”
- Family room
- 18’12” x 12’0”
- Kitchen
- 12’0” x 10’12”
- Eating area
- 14’6” x 10’12”
- Second level
- Primary Bedroom
- 16’0” x 14’10”
- Bedroom 2
- 14’0” x 11’8”
- Bedroom 3
- 13’3” x 12’0”
- Bedroom 4
- 12’0” x 10’0”

Listing Brokerage
- MLS® Listing
- N12248962
- Brokerage
- HOMELIFE LANDMARK REALTY INC.
Similar homes for sale
These homes have similar price range, details and proximity to 16 Beechborough














































