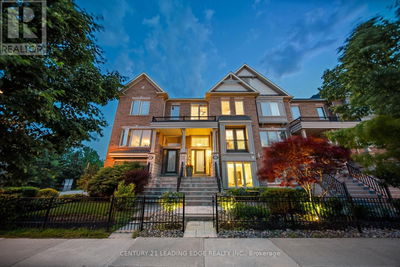For sale
$1,088,000
139 Dougherty Crescent, Whitchurch-Stouffville (Stouffville), L4A0A7
- 4 Beds
- 4 Baths
- 3 Parking
- sqft
Home Overview
- Description
- **Move-in Ready Semi-Detached Home Backs to Green Space with Walk-Out Basement!** Discover this beautifully maintained semi-detached home featuring a rare walk-out basement and a thoughtfully designed open-concept floor plan. With ** 4 generous-sized bedrooms upstairs** and ** 3 bathrooms**, this home is perfect for growing families or those who love to entertain.The inviting renovated kitchen (2025) seamlessly flows into the spacious family room, creating a warm and welcoming space for gatherings. Rich laminate plank flooring throughout the combined living and dining areas adds elegance and ease of maintenanceideal for both relaxing and hosting guests.Retreat to the cozy master bedroom complete with a walk-in closet and a luxurious 4-piece ensuite. The front bedroom boasts a dramatic vaulted ceiling and a large picture window, flooding the room with natural light. Additional highlights include convenient second-floor laundry and a versatile walk-out basement, perfect for a recreation room or home office.Nestled in a highly desirable Whitchurch-Stouffville neighbourhood, this home is just minutes from top-rated schools, beautiful parks, shopping, and the GO Train, making commuting a breeze. Step outside to your private backyard oasis with direct access to green spaceperfect for family activities or enjoying peaceful evenings. Major updates add peace of mind: - Roof (2025) - Kitchen Renovation (2025) - Washroom & Basement Renovation (2022) Don't miss this opportunity to own a stunning home in a prime location! (id:39198)
11 days
Days
Single Family
Property Type
$4,739 / Year
Est. Annual Taxes
House
Style
-
Garage
Finished, Separate entrance, Walk out, N/A
Basement
Location & area
- Additional media
- -
- Property taxes
- $4,739.00 per year / $394.92 per month
- Basement
- Finished, Separate entrance, Walk out, N/A
- Year build
- -
- Type
- Single Family
- Bedrooms
- 4 + 1
- Bathrooms
- 4
- Parking spots
- 3 Total
- Floor
- Tile, Vinyl
- Balcony
- -
- Pool
- -
- External material
- Brick
- Roof type
- -
- Lot frontage
- -
- Lot depth
- -
- Heating
- Forced air, Natural gas
- Fire place(s)
- -
Schools nearby
- Ground level
- Kitchen
- 9’5” x 9’9”
- Dining room
- 20’3” x 11’11”
- Living room
- 20’3” x 11’11”
- Family room
- 13’10” x 11’6”
- Lower level
- Recreational, Games room
- 16’5” x 15’1”
- Bedroom 5
- 10’6” x 9’2”
- Second level
- Primary Bedroom
- 13’11” x 11’2”
- Bedroom 2
- 11’6” x 9’8”
- Bedroom 3
- 10’11” x 9’6”
- Bedroom 4
- 9’11” x 9’4”
- Laundry room
- 3’11” x 3’11”

Listing Brokerage
- MLS® Listing
- N12326401
- Brokerage
- HOMELIFE LANDMARK REALTY INC.
Similar homes for sale
These homes have similar price range, details and proximity to 139 Dougherty















































