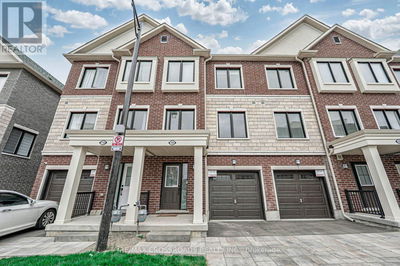For sale
$1,274,000
104 Stuart Street, Whitchurch-Stouffville (Stouffville), L4A4S2
- 4 Beds
- 3 Baths
- 8 Parking
- sqft
Home Overview
- Description
- Wow! Absolutely Stunning 4+1 Bedroom Home with Incredible Backyard Oasis! One-Of-A-Kind Meticulously Maintained from Top-To-Bottom, Inside and Out. No Detail Has Been Overlooked. You Will Be Captivated Right from The Front Door Entering an Open Concept Layout with A Gorgeous Kitchen. Access To Garage from House, finished basement with In-Law Potential, Close to Park, Summit view School, Daycare Centre and Main Street and Go Station. Corner lot with beautiful mature yard on 60 foot frontage & Secluded Patio Lounge Area. Fridge, Stove, Built in Dishwasher, Washer, Dryer, All Elf's, All Window Coverings, Freezer, Security System, EV charging port, Garage Remote, 6 Sheds, Gazebo. Hwt Rental. (id:39198)
52 days
Days
Single Family
Property Type
$4,916 / Year
Est. Annual Taxes
House
Style
-
Garage
Finished, Separate entrance, N/A
Basement
Location & area
- Additional media
- -
- Property taxes
- $4,915.68 per year / $409.64 per month
- Basement
- Finished, Separate entrance, N/A
- Year build
- -
- Type
- Single Family
- Bedrooms
- 4 + 1
- Bathrooms
- 3
- Parking spots
- 8 Total
- Floor
- -
- Balcony
- -
- Pool
- -
- External material
- Brick | Vinyl siding
- Roof type
- -
- Lot frontage
- -
- Lot depth
- -
- Heating
- Forced air, Natural gas
- Fire place(s)
- -
Schools nearby
- Main level
- Living room
- 20’10” x 26’4”
- Dining room
- 16’0” x 11’11”
- Kitchen
- 8’10” x 16’8”
- Basement
- Bedroom 5
- 17’6” x 11’1”
- Bathroom
- 8’10” x 6’7”
- Living room
- 10’1” x 23’2”
- Second level
- Primary Bedroom
- 13’8” x 10’4”
- Bedroom 2
- 10’8” x 10’4”
- Bedroom 3
- 9’5” x 10’4”
- Bedroom 4
- 9’7” x 8’11”
- Bathroom
- 6’12” x 7’5”

Listing Brokerage
- MLS® Listing
- N12248054
- Brokerage
- HOMELIFE/MIRACLE REALTY LTD
Similar homes for sale
These homes have similar price range, details and proximity to 104 Stuart



















































