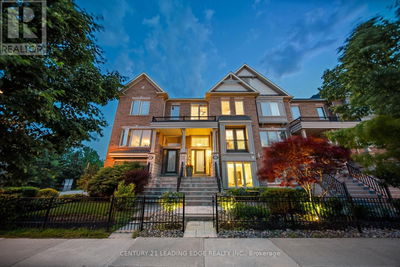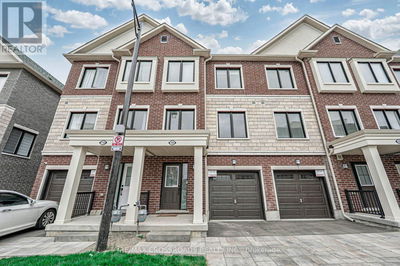For sale
$998,088
89 Delbert Circle, Whitchurch-Stouffville (Stouffville), L4A0T4
- 4 Beds
- 4 Baths
- 3 Parking
- sqft
Home Overview
- Description
- Unbeatable opportunity! You wont find another professionally renovated detached home offering 4 bedrooms upstairs + 2-bedroom basement apartment with separate entrance in this prime Stouffville location. Perfect for large families, multigenerational living, or smart investors looking to generate rental income from day one.This turnkey beauty sits on a quiet, child-friendly street in a high-demand community. Curb appeal shines with interlock stone front walkway and tasteful landscaping. Inside, the main floor boasts upgraded porcelain tile, open-concept living/dining, a renovated powder room, and a cozy family room with gas fireplace. The modern kitchen features quartz counters & backsplash, stainless steel appliances, a moveable island, and overlooks the breakfast area with walkout to deck and fenced backyard.Upstairs offers a spacious primary suite with spa-inspired ensuite and walk-in closet, two additional bedrooms, plus a 4th room ideal for office or guest suite. Engineered hardwood flooring throughout, large windows, California shutters & zebra blinds allow for plenty of natural light.The professionally finished basement has its own separate entrance, 2 bedrooms, full kitchen, 3-piece bath, large rec area, vinyl flooring, and private laundryideal for in-laws or tenants.Upgrades include: smart thermostat, modern pot lights, upgraded switches, oak staircase with wrought iron spindles, 200 AMP panel with EV rough-in, direct garage access, and security camera system.Walk to top-rated schools, parks, trails, transit, shops, Leisure Centre, Memorial Park, and downtown Stouffville. Free street parking (except 9AM4PM, Dec 1Mar 31). Dont waithomes like this rarely hit the market. Move in and cash flow immediately! (id:39198)
2 days
Days
Single Family
Property Type
$4,953 / Year
Est. Annual Taxes
House
Style
-
Garage
Finished, Separate entrance, N/A
Basement
Location & area
- Additional media
- -
- Property taxes
- $4,953.00 per year / $412.75 per month
- Basement
- Finished, Separate entrance, N/A
- Year build
- -
- Type
- Single Family
- Bedrooms
- 4 + 2
- Bathrooms
- 4
- Parking spots
- 3 Total
- Floor
- Hardwood, Vinyl, Porcelain Tile
- Balcony
- -
- Pool
- -
- External material
- Brick | Brick Facing
- Roof type
- -
- Lot frontage
- -
- Lot depth
- -
- Heating
- Forced air, Natural gas
- Fire place(s)
- -
Schools nearby
- Main level
- Living room
- 16’10” x 9’5”
- Family room
- 16’2” x 10’6”
- Kitchen
- 9’3” x 8’12”
- Eating area
- 9’6” x 9’3”
- Basement
- Kitchen
- 24’4” x 6’3”
- Bedroom 5
- 9’1” x 9’8”
- Bedroom
- 13’6” x 29’2”
- Living room
- 24’4” x 6’3”
- Other
- Dining room
- 16’10” x 9’5”
- Second level
- Primary Bedroom
- 16’2” x 13’5”
- Bedroom 2
- 12’7” x 10’0”
- Bedroom 3
- 13’7” x 9’6”
- Bedroom 4
- 7’9” x 5’4”

Listing Brokerage
- MLS® Listing
- N12348373
- Brokerage
- ROYAL LEPAGE ASSOCIATES REALTY
Similar homes for sale
These homes have similar price range, details and proximity to 89 Delbert





































