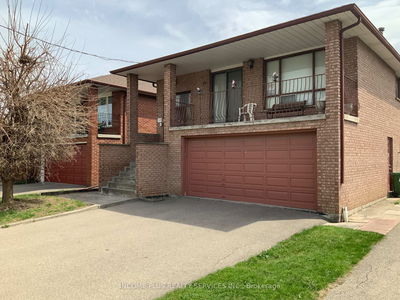For sale
$1,288,000
161 Ranee Ave, Toronto, M6A 1N3
- 3 Beds
- 4 Baths
- 3 Parking
- 1,100-1,500 sqft
Home Overview
- Description
- Stunning, updated, and ideally locatedthis 3+2 bedroom, 4-bath bungalow offers the perfect blend of comfort, convenience, and income potential. Situated on a generous lot backing onto the park, this home is thoughtfully designed with two kitchens, ideal for multi-generational move in a location that delivers. living or a turnkey rental setup. The basement has a strong rental history and has never been vacant. The main kitchen has been recently updated, and two additional bathrooms were added in 2015bringing the total to four well-appointed bathrooms, making this home truly incomparable. new floors (2025), new light fixtures (2025), and a new oven in the basement (2024). Theres A long list of recent upgrades includes a new roof (2023), furnace (2019), fresh paint (2025), also excellent parking and ample storage throughout. Enjoy the benefit of a landscaped lot (with side-tree removal in 2022) and a fantastic Walk Scoresteps to TTC, Yorkdale Mall, and just minutes to the subway. Whether you're looking to live, invest, or both, this is a smart
21 days
Days
Detached
Property Type
$5,515 / Year
Est. Annual Taxes
Bungalow
Style
Attached
Garage
Finished
Basement
Location & area
- Additional media
- -
- Property taxes
- $5,514.88 per year / $459.57 per month
- Basement
- Finished
- Year build
- -
- Type
- Detached
- Bedrooms
- 3 + 2
- Bathrooms
- 4
- Parking spots
- 3 Total | 1 Garage
- Floor
- -
- Balcony
- -
- Pool
- None
- External material
- Brick
- Roof type
- Other
- Lot frontage
- 50 Feet
- Lot depth
- 132 Feet
- Heating
- Forced Air
- Fire place(s)
- N
Instant Estimate
$1,293,919
+$5,919 compared to list price
Upper range
$1,405,250
Mid range
$1,293,919
Lower range
$1,182,588
Schools nearby
- Main
- Foyer
- 19’5” x 18’4”
- Living
- 70’1” x 52’9”
- Dining
- 71’0” x 52’9”
- Kitchen
- 52’2” x 37’12”
- Primary
- 38’9” x 37’6”
- 2nd Br
- 35’6” x 30’11”
- 3rd Br
- 38’9” x 30’11”
- Bsmt
- 4th Br
- 62’5” x 39’5”
- Rec
- 78’6” x 42’5”
- Kitchen
- 73’2” x 38’4”
- 5th Br
- 62’5” x 39’5”
- Office
- 4’4” x 4’4”
SUTTON GROUP-ADMIRAL REALTY INC. - Disclaimer: The information contained in this listing has not been verified by SUTTON GROUP-ADMIRAL REALTY INC. and should be verified by the buyer.
Data is deemed reliable but not guaranteed accurate by TRREB.
Listing Brokerage
- MLS® Listing
- C12314923
- Brokerage
- SUTTON GROUP-ADMIRAL REALTY INC.
Similar homes for sale
These homes have similar price range, details and proximity to 161 Ranee

































































