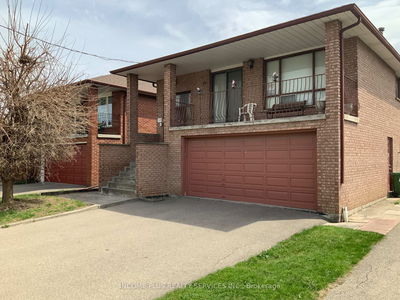For sale
$1,578,000
1213 Glencairn Ave, Toronto, M6B 2B6
- 3 Beds
- 4 Baths
- 1 Parking
- 1,100-1,500 sqft
Home Overview
- Description
- Welcome to 1213 Glencairn Ave a beautifully renovated, turn-key detached home in one of Toronto's most vibrant and growing neighbourhoods! Just over 2000 sq.ft. of total living space. This stylish 3-bedroom, 4-bath home features a bright open-concept layout with large windows, sleek finishes, and generous living space throughout. The modern chefs kitchen boasts a large centre island, perfect for entertaining, and flows seamlessly into a sun-filled living area with walkout to a private deck and backyard. Enjoy a finished basement with ample storage and flexible space for a rec room, home office, or play area! Ideal for young professionals and families, this home is move-in ready with nothing to do but enjoy. Large detached garage with ample parking area located at the rear of the house as well! Neighbourhood highlights include outdoor skating rink, public pool in walking distance. Steps from the Castlefield Design District and minutes to Yorkdale Mall, top-rated schools, parks, Beltline Trail, major highways, downtown, shops, and dining. Dont miss this exceptional opportunity!
13 days
Days
Detached
Property Type
$5,995 / Year
Est. Annual Taxes
2-Storey
Style
Detached
Garage
Finished
Basement
Location & area
- Additional media
- https://tours.kianikanstudio.ca/1213-glencairn-avenue-toronto-on-m6b-2b6?branded=1
- Property taxes
- $5,994.99 per year / $499.58 per month
- Basement
- Finished
- Year build
- -
- Type
- Detached
- Bedrooms
- 3
- Bathrooms
- 4
- Parking spots
- 1 Total | 1 Garage
- Floor
- -
- Balcony
- -
- Pool
- None
- External material
- Stucco/Plaster
- Roof type
- Shingles
- Lot frontage
- 25 Feet
- Lot depth
- 125 Feet
- Heating
- Forced Air
- Fire place(s)
- N
Instant Estimate
$1,479,094
-$98,906 compared to list price
Upper range
$1,612,346
Mid range
$1,479,094
Lower range
$1,345,841
Schools nearby
- Main
- Living
- 17’3” x 11’3”
- Dining
- 12’1” x 14’8”
- Kitchen
- 12’1” x 14’1”
- 2nd
- Primary
- 16’2” x 11’11”
- 2nd Br
- 9’11” x 10’10”
- 3rd Br
- 8’4” x 17’1”
- Bsmt
- Laundry
- 8’8” x 11’4”
- Rec
- 17’3” x 26’6”
SLAVENS & ASSOCIATES REAL ESTATE INC. - Disclaimer: The information contained in this listing has not been verified by SLAVENS & ASSOCIATES REAL ESTATE INC. and should be verified by the buyer.
Data is deemed reliable but not guaranteed accurate by TRREB.
Listing Brokerage
- MLS® Listing
- W12330580
- Brokerage
- SLAVENS & ASSOCIATES REAL ESTATE INC.
Similar homes for sale
These homes have similar price range, details and proximity to 1213 Glencairn



















































