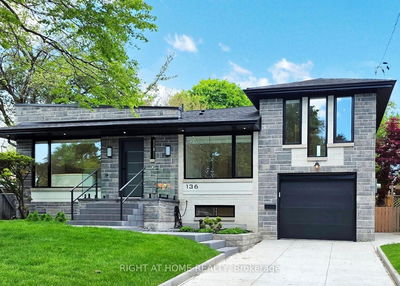For sale
$1,588,000
7 Goddard St, Toronto, M3H 5C5
- 3 Beds
- 4 Baths
- 7 Parking
- 700-1,100 sqft
Home Overview
- Description
- Outstanding Opportunity in Bathurst Manor!Situated just off Sheppard Avenue, this solid and fully renovated bungalow sits on an exceptional 60 x 140 ft lot with a widened driveway accommodating up to 6 vehicles. The home features a functional and efficient plan boasting combination of hardwood and porcelain tiles on main floor, an eat-in modern kitchen combined with dining, and a layout ideal for both end-users and savvy investors. Main level also features 2 full bathrooms.The basement offers two self-contained units with a separate entrance, creating excellent income potential perfect as a turnkey investment property or multi-generational living solution, while Offering endless possibilities to bring in extra income.Located in a highly desirable neighbourhood, this property enjoys convenient access to great schools, Sheppard West subway, major highways (401 & 400), shopping, and parks. With its premium lot size, it also presents exceptional future redevelopment potential build your dream home or expand to suit your needs.A rare find in a prime location live, rent, or hold and build in the future!
4 days
Days
Detached
Property Type
$6,802 / Year
Est. Annual Taxes
Bungalow
Style
Attached
Garage
Finished
Basement
Location & area
- Additional media
- https://www.winsold.com/tour/421227
- Property taxes
- $6,801.86 per year / $566.82 per month
- Basement
- Finished
- Basement
- Sep Entrance
- Year build
- -
- Type
- Detached
- Bedrooms
- 3
- Bathrooms
- 4
- Parking spots
- 7 Total | 1 Garage
- Floor
- -
- Balcony
- -
- Pool
- None
- External material
- Brick
- Roof type
- Asphalt Shingle
- Lot frontage
- 60 Feet
- Lot depth
- 141 Feet
- Heating
- Forced Air
- Fire place(s)
- N
Instant Estimate
$1,522,865
-$65,135 compared to list price
Upper range
$1,649,244
Mid range
$1,522,865
Lower range
$1,396,485
Schools nearby
Open House
- Main
- Living
- 9’4” x 9’5”
- Dining
- 15’5” x 11’3”
- Family
- 15’5” x 11’3”
- Kitchen
- 13’6” x 11’3”
- Primary
- 15’9” x 8’10”
- 2nd Br
- 12’7” x 11’3”
- 3rd Br
- 11’2” x 9’2”
- Bsmt
- Br
- 11’9” x 24’9”
- Living
- 11’9” x 24’9”
- Kitchen
- 11’9” x 24’9”
- Br
- 12’4” x 12’6”
- Living
- 12’1” x 12’5”
- Kitchen
- 5’5” x 15’11”
ROYAL LEPAGE YOUR COMMUNITY REALTY - Disclaimer: The information contained in this listing has not been verified by ROYAL LEPAGE YOUR COMMUNITY REALTY and should be verified by the buyer.
Data is deemed reliable but not guaranteed accurate by TRREB.
Listing Brokerage
- MLS® Listing
- C12348690
- Brokerage
- ROYAL LEPAGE YOUR COMMUNITY REALTY
Similar homes for sale
These homes have similar price range, details and proximity to 7 Goddard






























































