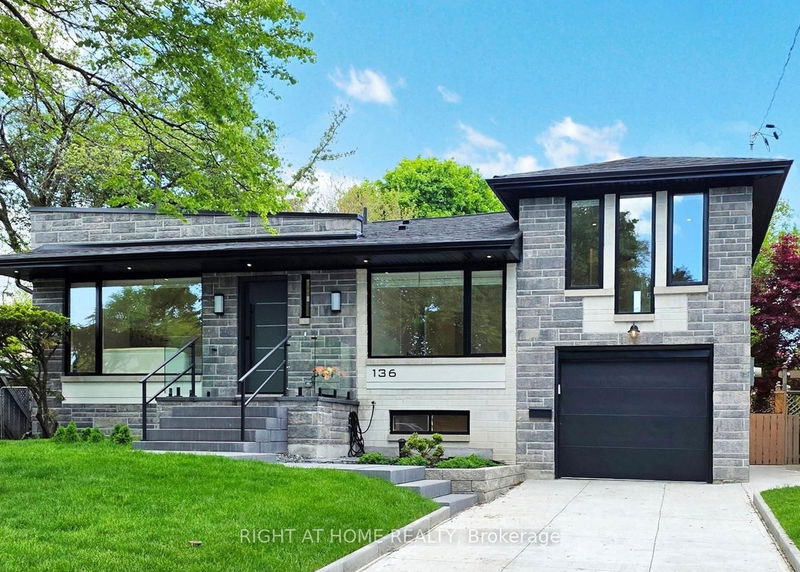For sale
$95K on Aug 15
$1,990,000
$2,085,000136 Santa Barbara Rd, Toronto, M2N 2C5
- 3 Beds
- 4 Baths
- 3 Parking
- 1,500-2,000 sqft
Home Overview
- Description
- A Beautifully Detached Home with a City Issued Building Permit 2024, Modern Design Plans and Features, 9' Main Floor Height, Stylish Interior Doors, Engineered Hardwood floors, giving the space a Warm and Modern feel. Designed with Comfort in Mind, its perfect for Young Families and Multi-Generational living.The Living room includes a beautiful Custom Wall Unit with an Electric Fireplace framed in Quartz a true centerpiece. You'll find 3 Bedrooms and a Bright Office with Direct Access to the Backyard. The Dining Area opens through Sliding Glass Doors to a 12 x 11 Feet Composite Deck with Elegant Glass Railings, great for Outdoor Dining too..The Modern kitchen is Fully Equipped with High-Quality Brand New KitchenAid appliances: Fridge, Stove, Hood, Microwave, and Dishwasher. A Samsung Washer and Dryer set is also conveniently located on the Main Floor.The lower level is nicely Separated and Functions almost as its own unit, with a Private Entrance, Fully kitchen, 1 bedroom, 2 Den, 2 Bathrooms,..Ideal for Extended Family. It also connects to the Main floor, offering flexibility. Downstairs includes a Fridge, Electric Cooktop, Hood, and Microwave, ...Enjoy the Beautifully Landscaped Backyard, Perfect for Relaxing or Entertaining!
3 months
Days
Detached
Property Type
$7,704 / Year
Est. Annual Taxes
Other
Style
Built-In
Garage
Finished
Basement
Location & area
- Additional media
- https://www.winsold.com/tour/406483
- Property taxes
- $7,704.00 per year / $642.00 per month
- Basement
- Finished
- Basement
- Sep Entrance
- Year build
- -
- Type
- Detached
- Bedrooms
- 3 + 1
- Bathrooms
- 4
- Parking spots
- 3 Total | 1 Garage
- Floor
- -
- Balcony
- -
- Pool
- Other
- External material
- Brick Veneer
- Roof type
- Asphalt Shingle
- Lot frontage
- 51 Feet
- Lot depth
- 131 Feet
- Heating
- Forced Air
- Fire place(s)
- Y
Instant Estimate
$2,274,923
+$284,923 compared to list price
Upper range
$2,533,607
Mid range
$2,274,923
Lower range
$2,016,239
Schools nearby
- Main
- Living
- 17’8” x 12’4”
- Dining
- 11’10” x 10’0”
- Kitchen
- 11’4” x 11’4”
- Primary
- 13’9” x 10’2”
- Upper
- 2nd Br
- 13’9” x 10’2”
- 3rd Br
- 10’4” x 8’10”
- Lower
- Office
- 10’4” x 8’8”
- Bsmt
- Br
- 12’6” x 8’10”
- Rec
- 15’12” x 14’5”
- Den
- 6’7” x 9’10”
RIGHT AT HOME REALTY - Disclaimer: The information contained in this listing has not been verified by RIGHT AT HOME REALTY and should be verified by the buyer.
Data is deemed reliable but not guaranteed accurate by TRREB.
Listing Brokerage
- MLS® Listing
- C12176692
- Brokerage
- RIGHT AT HOME REALTY
Similar homes for sale
These homes have similar price range, details and proximity to 136 Santa Barbara



















































