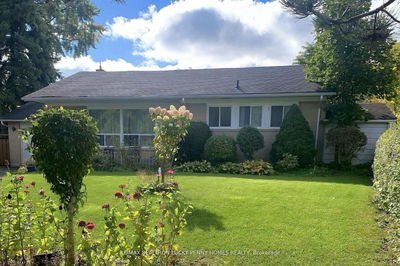For sale
$1,259,000
55 North Hills Terr, Toronto, M3C 1M5
- 3 Beds
- 2 Baths
- 3 Parking
- 700-1,100 sqft
Home Overview
- Description
- Charming Bungalow in Prime Location!Dont miss this fantastic opportunity! Ideally situated with quick access to the DVP and Highway 401, just a 20-minute drive to downtown Toronto. This home is within walking distance to bus stops, grocery stores, and the Shops at Don Mills offering both convenience and lifestyle.This warm and inviting bungalow features a spacious and versatile layout with 3+1 bedrooms, 2 full bathrooms, and 2 kitchens perfect for first-time buyers, families, or those looking to downsize.Inside, you'll find a bright and open main floor with gleaming floors throughout. The living room and separate dining area provide great space for entertaining, while the open-concept kitchen offers ample cabinetry and functionality. Three generously sized bedrooms share a modern 3-piece bathroom.The finished lower level with a separate walk- out entrance offers incredible potential, featuring a second kitchen, a 3-piece bath, a fourth bedroom, and a large recreation/family room.Step outside to an expansive backyard a true outdoor oasis perfect for kids, pets, or simply enjoying the seasons. **Roof -2009 Air conditioner - 2009. Furnace - 2020 Sewer Back-up -2020 Hot Water Tank - 2024**
2 days
Days
Detached
Property Type
$6,123 / Year
Est. Annual Taxes
Bungalow
Style
None
Garage
Finished
Basement
Location & area
- Additional media
- https://my.matterport.com/show/?m=vNaeZ4hpRLw
- Property taxes
- $6,123.00 per year / $510.25 per month
- Basement
- Finished
- Basement
- Sep Entrance
- Year build
- 51-99
- Type
- Detached
- Bedrooms
- 3 + 1
- Bathrooms
- 2
- Parking spots
- 3 Total
- Floor
- -
- Balcony
- -
- Pool
- None
- External material
- Brick
- Roof type
- Asphalt Shingle
- Lot frontage
- 60 Feet
- Lot depth
- 105 Feet
- Heating
- Forced Air
- Fire place(s)
- N
Instant Estimate
$1,226,967
-$32,033 compared to list price
Upper range
$1,353,260
Mid range
$1,226,967
Lower range
$1,100,674
Schools nearby
- Main
- Living
- 13’7” x 11’8”
- Dining
- 10’5” x 3’3”
- Kitchen
- 10’10” x 9’11”
- Br
- 10’2” x 9’0”
- 2nd Br
- 13’7” x 13’7”
- 3rd Br
- 12’10” x 9’10”
- Foyer
- 13’8” x 4’4”
- Bathroom
- 6’11” x 4’11”
- Bsmt
- Rec
- 23’2” x 12’3”
- 4th Br
- 11’3” x 10’1”
- Kitchen
- 11’4” x 9’6”
- Laundry
- 16’6” x 11’4”
- Bathroom
- 4’12” x 4’11”
RE/MAX NIAGARA REALTY LTD, BROKERAGE - Disclaimer: The information contained in this listing has not been verified by RE/MAX NIAGARA REALTY LTD, BROKERAGE and should be verified by the buyer.
Data is deemed reliable but not guaranteed accurate by TRREB.
Listing Brokerage
- MLS® Listing
- C12350677
- Brokerage
- RE/MAX NIAGARA REALTY LTD, BROKERAGE
Similar homes for sale
These homes have similar price range, details and proximity to 55 North Hills
























































