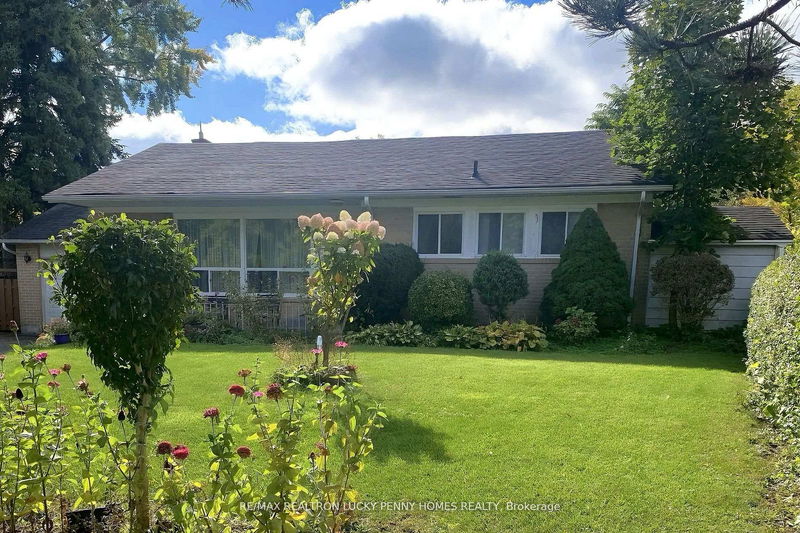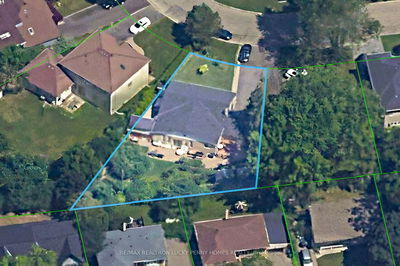For sale
$1,988,000
61 Hurlingham Cres, Toronto, M3B 2P9
- 3 Beds
- 2 Baths
- 5 Parking
- 1,500-2,000 sqft
Home Overview
- Description
- An extraordinary opportunity in the heart of York Mills & Leslie! This well-loved home is available for the first time in 60 years. Situated on an impressive pie-shaped lot (156 ft deep, 117 ft wide at the back), it offers exceptional potential for luxury living, redevelopment, or investment. Located on a peaceful street with no sidewalk and surrounded by multi-million dollar estates, it is ideal for families or builders looking to create a dream residence.This sought-after neighborhood offers unparalleled convenience, situated in a top-ranked school zone and just steps from Denlow Public School, with Windfields Middle School, York Mills Collegiate and prestigious private schools all nearby. Residents will enjoy easy access to top shopping destinations such as Shops at Don Mills, York Mills Garden Plaza, and Fairview Mall. Nature enthusiasts will appreciate the proximity to Edwards Gardens, Sunnybrook Park, and Banbury Park. With quick access to TTC, York Mills Subway station, Leslie Subway station, and major highways (401 & 404), commuting across the city is effortless.This one-of-a-kind, pool-sized property is perfect for comfortable family living today, with limitless potential for future development. Rare and valuable, this offering in one of Torontos most prestigious enclaves is perfect whether you are looking for a move-in-ready home, a renovation project, or a future development opportunity.
85 days
Days
Detached
Property Type
$10,078 / Year
Est. Annual Taxes
Bungalow
Style
Attached
Garage
Finished
Basement
Location & area
- Additional media
- -
- Property taxes
- $10,078.00 per year / $839.83 per month
- Basement
- Finished
- Year build
- -
- Type
- Detached
- Bedrooms
- 3 + 1
- Bathrooms
- 2
- Parking spots
- 5 Total | 1 Garage
- Floor
- -
- Balcony
- -
- Pool
- None
- External material
- Brick
- Roof type
- Unknown
- Lot frontage
- 50 Feet
- Lot depth
- 157 Feet
- Heating
- Forced Air
- Fire place(s)
- Y
Instant Estimate
$2,067,679
+$79,679 compared to list price
Upper range
$2,296,920
Mid range
$2,067,679
Lower range
$1,838,437
Schools nearby
- Main
- Living
- 14’12” x 12’5”
- Dining
- 10’5” x 10’1”
- Kitchen
- 26’9” x 8’9”
- Family
- 27’10” x 13’2”
- Primary
- 10’9” x 9’2”
- 2nd Br
- 13’8” x 10’2”
- 3rd Br
- 10’9” x 9’2”
- Bsmt
- Rec
- 23’6” x 12’7”
- Br
- 15’3” x 11’1”
RE/MAX REALTRON LUCKY PENNY HOMES REALTY - Disclaimer: The information contained in this listing has not been verified by RE/MAX REALTRON LUCKY PENNY HOMES REALTY and should be verified by the buyer.
Data is deemed reliable but not guaranteed accurate by TRREB.
Listing Brokerage
- MLS® Listing
- C12176983
- Brokerage
- RE/MAX REALTRON LUCKY PENNY HOMES REALTY
Similar homes for sale
These homes have similar price range, details and proximity to 61 Hurlingham





















