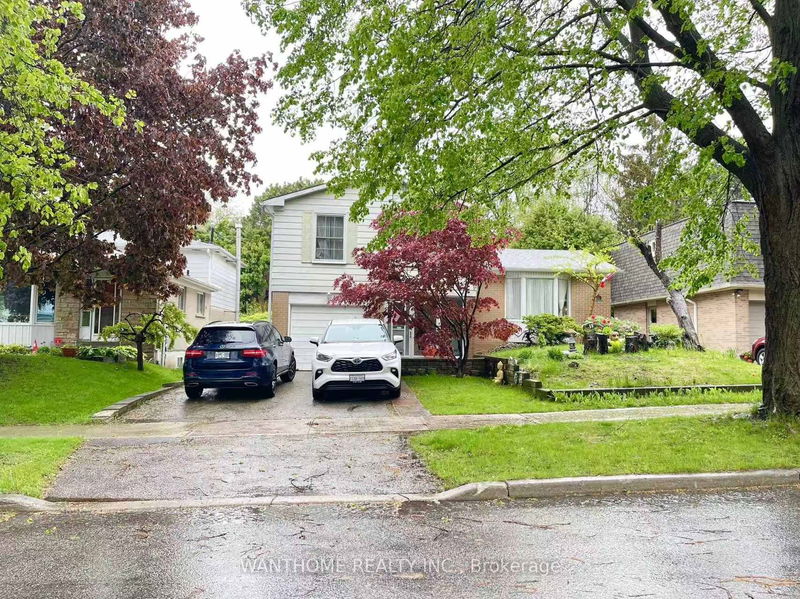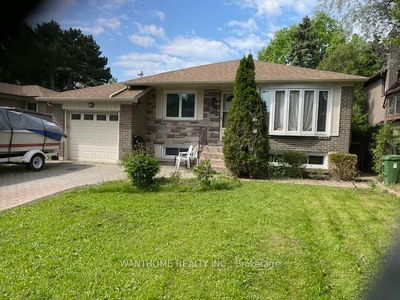For sale
$1,480,000
34 Cherrystone Dr, Toronto, M2H 1S1
- 3 Beds
- 3 Baths
- 5 Parking
- 1,100-1,500 sqft
Home Overview
- Description
- Home In A Quiet And Highly Desirable Hillcrest Village Community. Well maintained family home with oak hardwood floor, and 3 years new roof. Finished W/O Basement. Top School District! ** Easy Access To Hwy 404, Go Train, Park, Recreation Centre, Library, Shopping Mall, Grocery, Restaurants & All Amenities.
89 days
Days
Detached
Property Type
$5,923 / Year
Est. Annual Taxes
Sidesplit 4
Style
Built-In
Garage
Finished
Basement
Location & area
- Additional media
- -
- Property taxes
- $5,922.59 per year / $493.55 per month
- Basement
- Finished
- Year build
- -
- Type
- Detached
- Bedrooms
- 3
- Bathrooms
- 3
- Parking spots
- 5 Total | 1 Garage
- Floor
- -
- Balcony
- -
- Pool
- None
- External material
- Alum Siding
- Roof type
- Asphalt Shingle
- Lot frontage
- 50 Feet
- Lot depth
- 120 Feet
- Heating
- Forced Air
- Fire place(s)
- N
Instant Estimate
$1,463,906
-$16,094 compared to list price
Upper range
$1,601,953
Mid range
$1,463,906
Lower range
$1,325,860
Schools nearby
- Main
- Living
- 17’2” x 12’2”
- Dining
- 9’4” x 8’10”
- Kitchen
- 15’1” x 8’10”
- Breakfast
- 15’1” x 8’10”
- Lower
- Family
- 13’3” x 8’10”
- Upper
- Primary
- 13’5” x 10’12”
- 2nd Br
- 11’1” x 9’2”
- 3rd Br
- 10’4” x 8’12”
- Bsmt
- Rec
- 17’12” x 13’8”
WANTHOME REALTY INC. - Disclaimer: The information contained in this listing has not been verified by WANTHOME REALTY INC. and should be verified by the buyer.
Data is deemed reliable but not guaranteed accurate by TRREB.
Listing Brokerage
- MLS® Listing
- C12169138
- Brokerage
- WANTHOME REALTY INC.
Similar homes for sale
These homes have similar price range, details and proximity to 34 Cherrystone
























