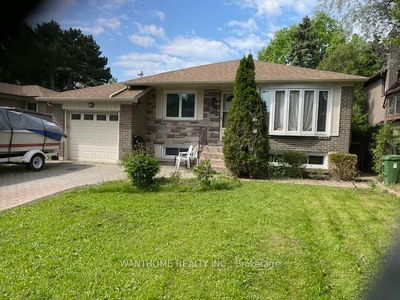For sale
$1,198,000
42 Holsworthy Cres, Markham, L3T 4C6
- 3 Beds
- 2 Baths
- 3 Parking
- 1,100-1,500 sqft
Home Overview
- Description
- Prestigious German Mills community. Quiet and family friendly mature neighbourhood surrounded by parks and schools. Walking distance to Steeles Avenue. Enjoy the beautiful gardens in the front and back yards,. Unique covered veranda providing the right amount of privacy, and access to the garage. This lovely home has been tastefully decorated and upgraded with Hardwood Floors, Brand New Carpeting, Laminate Floors, Upgraded Main Bath Rm with floor to ceiling tiles, Freshly Painted, and Pot Lights throughout. Functional main floor plan includes large windows, bringing in an abundance of natural light, and bright kitchen with plenty of storage, built-in breakfast table, and walk out to your private backyard. Three generous sized bedrooms on the second floor with custom built-in closets in the primary bedroom. Professionally finished basement is the perfect spot for a playroom or family movie night, complete with gas fireplace and 2nd kitchenette. Steps to shops, transit, and highways. ~ This home has been Excellently Maintained and will not last!
19 days
Days
Detached
Property Type
$5,171 / Year
Est. Annual Taxes
2-Storey
Style
Attached
Garage
Finished
Basement
Location & area
- Additional media
- https://www.winsold.com/tour/412812
- Property taxes
- $5,171.00 per year / $430.92 per month
- Basement
- Finished
- Year build
- -
- Type
- Detached
- Bedrooms
- 3
- Bathrooms
- 2
- Parking spots
- 3 Total | 1 Garage
- Floor
- -
- Balcony
- -
- Pool
- None
- External material
- Brick
- Roof type
- Shingles
- Lot frontage
- 35 Feet
- Lot depth
- 116 Feet
- Heating
- Forced Air
- Fire place(s)
- Y
Instant Estimate
$1,181,322
-$16,678 compared to list price
Upper range
$1,246,229
Mid range
$1,181,322
Lower range
$1,116,414
Schools nearby
- Main
- Living
- 14’8” x 13’3”
- Dining
- 11’3” x 10’0”
- Kitchen
- 14’6” x 9’11”
- 2nd
- Primary
- 12’6” x 9’8”
- 2nd Br
- 11’2” x 9’9”
- 3rd Br
- 11’11” x 11’1”
- Bsmt
- Family
- 18’10” x 17’10”
ROYAL LEPAGE YOUR COMMUNITY REALTY - Disclaimer: The information contained in this listing has not been verified by ROYAL LEPAGE YOUR COMMUNITY REALTY and should be verified by the buyer.
Data is deemed reliable but not guaranteed accurate by TRREB.
Listing Brokerage
- MLS® Listing
- N12318968
- Brokerage
- ROYAL LEPAGE YOUR COMMUNITY REALTY
Similar homes for sale
These homes have similar price range, details and proximity to 42 Holsworthy























































