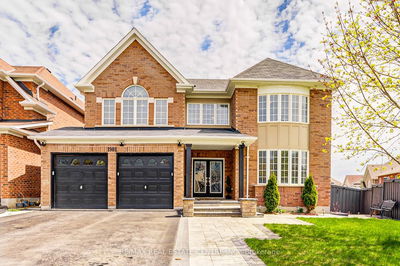For sale
$949,000
1162 Meath Dr, Oshawa, L1K 0G3
- 5 Beds
- 4 Baths
- 6 Parking
- 2,500-3,000 sqft
Home Overview
- Description
- This beautifully maintained 5-bedroom, 4-bathroom home in Oshawa, offering an ideal blend of suburban tranquility with access to nearby amenities and major routes. Inside, you'll find a thoughtfully designed layout that balances privacy and comfort across spacious living and dining areas. A striking two-way fireplace anchors both the living room and family room, creating a warm and elegant focal point. The home features durable and stylish vinyl flooring throughout, making it a breeze to clean and care for. The kitchen has been updated with new countertops, adding a fresh, modern touch to the space. Upstairs, the bedrooms are generously sized, including a serene primary suite with walk-in closet and spa-inspired ensuite. The basement remains unspoiled, giving future owners endless possibilities whether it's a personal gym, home theatre, or in-law suite. With top-rated schools, scenic parks, and convenient shopping nearby, this move-in-ready home is a fantastic opportunity to plant roots in the heart of Durham.
15 days
Days
Detached
Property Type
$7,196 / Year
Est. Annual Taxes
2-Storey
Style
Attached
Garage
Unfinished
Basement
Location & area
- Additional media
- -
- Property taxes
- $7,195.53 per year / $599.63 per month
- Basement
- Unfinished
- Year build
- 16-30
- Type
- Detached
- Bedrooms
- 5
- Bathrooms
- 4
- Parking spots
- 6 Total | 2 Garage
- Floor
- -
- Balcony
- -
- Pool
- None
- External material
- Brick
- Roof type
- Asphalt Shingle
- Lot frontage
- 36 Feet
- Lot depth
- 115 Feet
- Heating
- Forced Air
- Fire place(s)
- Y
Instant Estimate
$955,359
+$6,359 compared to list price
Upper range
$1,001,297
Mid range
$955,359
Lower range
$909,422
Schools nearby
- Main
- Living
- 16’12” x 14’12”
- Family
- 16’12” x 14’6”
- Kitchen
- 10’12” x 10’0”
- Breakfast
- 10’12” x 10’0”
- 2nd
- Primary
- 16’0” x 16’0”
- 2nd Br
- 12’12” x 12’6”
- 3rd Br
- 12’0” x 10’12”
- 4th Br
- 10’12” x 10’0”
- 5th Br
- 8’10” x 6’0”
ROYAL LEPAGE IGNITE REALTY - Disclaimer: The information contained in this listing has not been verified by ROYAL LEPAGE IGNITE REALTY and should be verified by the buyer.
Data is deemed reliable but not guaranteed accurate by TRREB.
Listing Brokerage
- MLS® Listing
- E12326198
- Brokerage
- ROYAL LEPAGE IGNITE REALTY
Similar homes for sale
These homes have similar price range, details and proximity to 1162 Meath
































































