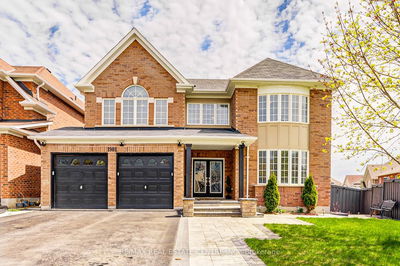For sale
$•••,•••
1091 Trail Valley Dr, Oshawa, L1K 2W2
- - Beds
- - Baths
- - Parking
- - sqft
Home Overview
- Description
- First time offered. Preferred N/E Oshawa location. Sensational home with over 3100 sq.ft. of beautiful living space including 5 BRs, 4 Baths, 2 Family Rooms, custom designed & professionally renovated kitchen, 2W/Outs -1from kitchen & 1 from lower level Fam Rm to patio + Heated salt water AG pool, Garden building with its own hydro panel. Many upgrades and extras including new custom front door with sidelights. Spacious double garage with loft, heater, GD opener. New appliances: Fridge 2020. Stove 2023, D/W 2021, New furnace & A/C 2022, new flooring 2022, California shutters. Renovated bathrooms. BI Bar has RI for sink. 200 AMP panel. Kitchen offers custom island with under table cabinets. All cupboards are "self-supporting" with no support bars in the middle or in corner cabinets giving full access to entire cupboard. Built-in under cabinet "no touch" lighting - just wave your hand. Touch faucet plus pot filler tap at stove. Pot lights. "Kraus" Farmhouse sink, garburator, custom try cupboard, pantry, ceramic backsplash. Exceptionally well cared for and upgraded home - please see attached feature sheet for more complete list of upgrades and extras.
15 days
Days
Detached
Property Type
$6,658 / Year
Est. Annual Taxes
2-Storey
Style
Attached
Garage
Fin W/O
Basement
Location & area
- Additional media
- https://tours.homephotos.ca/2344031
- Property taxes
- $6,657.60 per year / $554.80 per month
- Basement
- Fin W/O
- Year build
- 16-30
- Type
- Detached
- Bedrooms
- 5
- Bathrooms
- 4
- Parking spots
- 6 Total | 2 Garage
- Floor
- -
- Balcony
- -
- Pool
- Abv Grnd
- External material
- Stone
- Roof type
- Shingles
- Lot frontage
- 40 Feet
- Lot depth
- 108 Feet
- Heating
- Forced Air
- Fire place(s)
- Y
Instant Estimate
$998,434
compared to list price
Upper range
$1,036,040
Mid range
$998,434
Lower range
$960,828
Schools nearby
- Main
- Living
- 20’6” x 11’7”
- Dining
- 20’6” x 11’7”
- Family
- 15’8” x 12’6”
- Kitchen
- 180’1” x 12’0”
- Powder Rm
- 0’0” x 0’0”
- 2nd
- Primary
- 19’8” x 12’4”
- 2nd Br
- 14’5” x 10’10”
- 3rd Br
- 13’5” x 11’1”
- 4th Br
- 11’7” x 11’7”
- Lower
- Family
- 15’3” x 12’10”
- Games
- 16’0” x 12’0”
- Bathroom
- 0’0” x 0’0”
- 5th Br
- 11’6” x 8’11”
- Exercise
- 14’6” x 12’6”
CAREER REAL ESTATE SERVICES LTD. - Disclaimer: The information contained in this listing has not been verified by CAREER REAL ESTATE SERVICES LTD. and should be verified by the buyer.
Data is deemed reliable but not guaranteed accurate by TRREB.
Listing Brokerage
- MLS® Listing
- E12323960
- Brokerage
- CAREER REAL ESTATE SERVICES LTD.
Similar homes for sale
These homes have similar price range, details and proximity to 1091 Trail Valley



























































