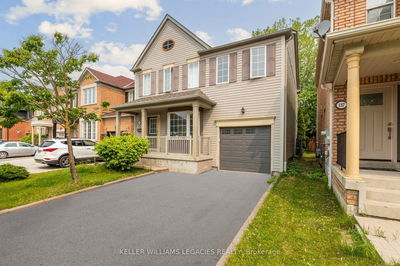For sale
$1,049,000
95 Stannardville Dr, Ajax, L1T 0M4
- 3 Beds
- 3 Baths
- 2 Parking
- 1,500-2,000 sqft
Home Overview
- Description
- Stunning 3+ Versatile Den Detached Home Built by Coughlan Homes (Premium Builder)- Modern Comfort Meets Timeless Craftsmanship, in the affluent North West Community of Ajax, surrounded by Million Dollar Homes! Step into a bright and open-concept main floor with 9-ft ceilings, brand new hardwood floors, fresh paint and large windows that flood the space with natural light. The chefs kitchen boasts upgraded cabinetry, stainless steel appliances, and a walkout to a private backyard ideal for entertaining. Upstairs, you'll find generously sized bedrooms including a primary suite with a walk-in closet and a luxurious 5-pc ensuite. The den offers the perfect flex space use it as a home office, nursery, or yoga/zen room. Pride of ownership shows throughout this Coughlan-built gem, known for its solid construction and attention to detail. Located in a family-friendly & affluent neighborhood close to schools, parks, transit, and shopping. Brand new school being built walking distance to home!!!!Coughlan Homes accolades include: 2023 DRHBA Winner Builder of The Year & 2023 DRHBA Winner Community of The Year
8 days
Days
Detached
Property Type
$7,000 / Year
Est. Annual Taxes
1 1/2 Storey
Style
Built-In
Garage
Unfinished
Basement
Location & area
- Additional media
- https://sites.digitalhometours.ca/vd/205437896
- Property taxes
- $7,000.00 per year / $583.33 per month
- Basement
- Unfinished
- Year build
- -
- Type
- Detached
- Bedrooms
- 3 + 1
- Bathrooms
- 3
- Parking spots
- 2 Total | 1 Garage
- Floor
- -
- Balcony
- -
- Pool
- None
- External material
- Brick
- Roof type
- Asphalt Shingle
- Lot frontage
- 32 Feet
- Lot depth
- 100 Feet
- Heating
- Forced Air
- Fire place(s)
- Y
Instant Estimate
$1,007,071
-$41,929 compared to list price
Upper range
$1,061,846
Mid range
$1,007,071
Lower range
$952,295
Schools nearby
- Main
- Living
- 19’6” x 16’12”
- Dining
- 14’12” x 15’1”
- Kitchen
- 16’4” x 10’5”
- 2nd
- Primary
- 14’12” x 21’3”
- 2nd Br
- 15’12” x 11’5”
- 3rd Br
- 15’12” x 19’0”
- Den
- 5’7” x 7’5”
RE/MAX REALTRON REALTY INC. - Disclaimer: The information contained in this listing has not been verified by RE/MAX REALTRON REALTY INC. and should be verified by the buyer.
Data is deemed reliable but not guaranteed accurate by TRREB.
Listing Brokerage
- MLS® Listing
- E12341553
- Brokerage
- RE/MAX REALTRON REALTY INC.
Similar homes for sale
These homes have similar price range, details and proximity to 95 Stannardville



































