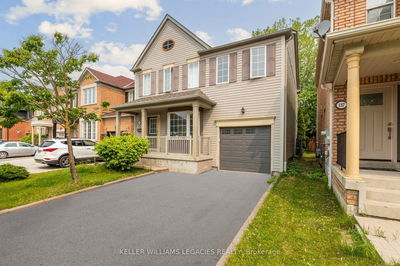For sale
$999,000
73 Armitage Cres, Ajax, L1T 4K9
- 3 Beds
- 3 Baths
- 3 Parking
- 1,500-2,000 sqft
Home Overview
- Description
- Welcome to This Elegant Detached Home in the Prestigious Nottingham Community. This stunning Tribute-built detached home, offering over 2,000 sq. ft. of beautifully finished living space in one of Ajax's most sought-after neighborhoods. Featuring 3+1 spacious bedrooms, hardwood floors, pot lights, and oversized patio doors that fill the home with natural light, this property is designed to impress. The open-concept layout flows seamlessly into a modern kitchen and out to a private backyard oasis-complete with a gas BBQ hookup, making it perfect for family BBQs, entertaining, or simply unwinding. The finished basement adds incredible versatility with a large additional bedroom, ideal for guests, in-laws, or a home office. A wider driveway provides extra parking, adding convenience to everyday living. Located in a peaceful, family-friendly community, this home is just minutes from top-ranked schools, parks, shopping, dining, and more. Experience Nottingham luxury living at its finest-don't miss this opportunity !
3 days
Days
Detached
Property Type
$6,462 / Year
Est. Annual Taxes
2-Storey
Style
Attached
Garage
Finished
Basement
Location & area
- Additional media
- -
- Property taxes
- $6,462.27 per year / $538.52 per month
- Basement
- Finished
- Year build
- -
- Type
- Detached
- Bedrooms
- 3 + 1
- Bathrooms
- 3
- Parking spots
- 3 Total | 1 Garage
- Floor
- -
- Balcony
- -
- Pool
- None
- External material
- Brick
- Roof type
- Shingles
- Lot frontage
- 34 Feet
- Lot depth
- 90 Feet
- Heating
- Forced Air
- Fire place(s)
- Y
Instant Estimate
$1,015,868
+$16,868 compared to list price
Upper range
$1,053,692
Mid range
$1,015,868
Lower range
$978,043
Schools nearby
Open House
- Main
- Family
- 17’11” x 14’3”
- Living
- 11’6” x 13’12”
- Dining
- 11’6” x 13’12”
- Kitchen
- 15’8” x 14’3”
- 2nd
- Primary
- 12’0” x 18’4”
- 2nd Br
- 10’12” x 14’12”
- 3rd Br
- 10’12” x 14’12”
- Bsmt
- Rec
- 20’9” x 12’9”
- Family
- 13’9” x 11’9”
- Laundry
- 13’2” x 10’12”
RE/MAX HALLMARK REALTY LTD. - Disclaimer: The information contained in this listing has not been verified by RE/MAX HALLMARK REALTY LTD. and should be verified by the buyer.
Data is deemed reliable but not guaranteed accurate by TRREB.
Listing Brokerage
- MLS® Listing
- E12350293
- Brokerage
- RE/MAX HALLMARK REALTY LTD.
Similar homes for sale
These homes have similar price range, details and proximity to 73 Armitage




























































