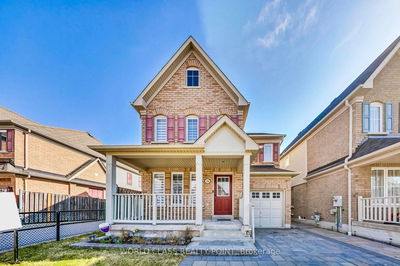For sale
$50K on Aug 16
$950,000
$899,99928 Marriner Cres, Ajax, L1Z 1Z1
- 3 Beds
- 3 Baths
- 2 Parking
- 1,500-2,000 sqft
Home Overview
- Description
- North Facing, Corner Lot is bright and full of sunlight in the Family Room and all bedrooms. This Beautiful 3-bed 3 Bathroom detached Home in Northeast Ajax features a Family-Friendly Living Space. Prime Location- Walking Distance to Audley Rec Centre, Library, Splash Pad, Walking Trails, Transit, Shops & Hwy 401/ Hwy 407/412. Top-Ranked Schools in the Area, NO CARPET, The Kitchen Features Elegant Cabinets with Under-Valance Lighting, New Quartz Countertops and A Breakfast Bar Island, S/S Appliances, Backsplash, Family Size Eat In W/Walk Out to Fenced Yard. Open Concept Layout Main Floor, Separate Living Room & Family Room with Gas Fireplace, the second floor offers 3 spacious bedrooms. Master with Huge Walk-In Closet renovated with IKEA closet. 5 Pc Beautifully Ensuite Tub & Separate Shower. Pot lights, Fenced Yard with Sunny South Exposure. Public Transportation/Ajax Sportsplex and Audley Recreation Centre/ Deer Creek Golf / Horse Riding. Make this property an ideal choice for a modern & convenient lifestyle, New Furnace (2025) , Washer Dry (2024),
2 months
Days
Detached
Property Type
$5,678 / Year
Est. Annual Taxes
2-Storey
Style
Built-In
Garage
Unfinished
Basement
Location & area
- Additional media
- https://real.vision/28-marriner-crescent?o=u
- Property taxes
- $5,678.00 per year / $473.17 per month
- Basement
- Unfinished
- Basement
- Full
- Year build
- -
- Type
- Detached
- Bedrooms
- 3
- Bathrooms
- 3
- Parking spots
- 2 Total | 1 Garage
- Floor
- -
- Balcony
- -
- Pool
- None
- External material
- Brick
- Roof type
- Asphalt Shingle
- Lot frontage
- 30 Feet
- Lot depth
- 87 Feet
- Heating
- Forced Air
- Fire place(s)
- Y
Instant Estimate
$971,975
+$21,975 compared to list price
Upper range
$1,024,022
Mid range
$971,975
Lower range
$919,927
Schools nearby
- Main
- Foyer
- 3’11” x 11’2”
- Living
- 8’10” x 11’10”
- Family
- 14’5” x 12’10”
- Kitchen
- 7’7” x 9’2”
- Breakfast
- 8’10” x 8’6”
- Powder Rm
- 6’7” x 3’3”
- 2nd
- Primary
- 14’1” x 13’1”
- 2nd Br
- 11’2” x 10’10”
- 3rd Br
- 11’6” x 10’10”
- Bathroom
- 9’10” x 8’2”
- Bathroom
- 7’3” x 8’2”
WORLD CLASS REALTY POINT - Disclaimer: The information contained in this listing has not been verified by WORLD CLASS REALTY POINT and should be verified by the buyer.
Data is deemed reliable but not guaranteed accurate by TRREB.
Listing Brokerage
- MLS® Listing
- E12193741
- Brokerage
- WORLD CLASS REALTY POINT
Similar homes for sale
These homes have similar price range, details and proximity to 28 Marriner













































