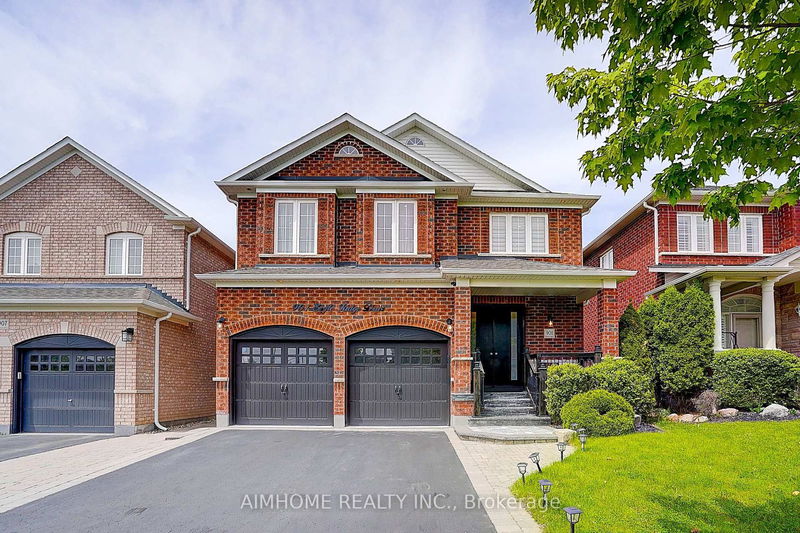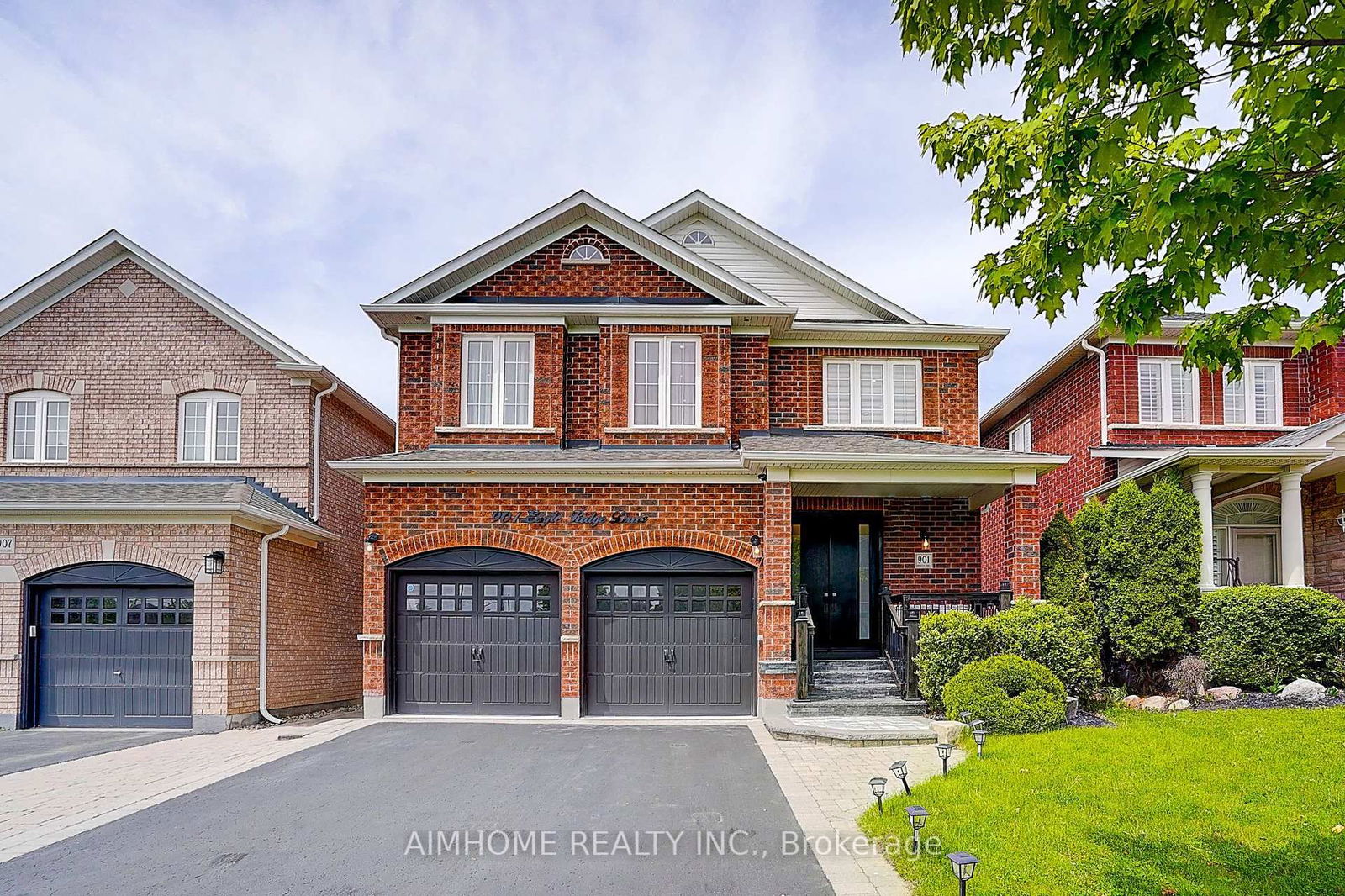For sale
$•,•••,•••
901 Eagle Ridge Dr, Oshawa, L1K 2Z9
- - Beds
- - Baths
- - Parking
- - sqft
Home Overview
- Description
- Welcome to this stunning, sun-filled newly renovated from top to bottom detached home that seamlessly combines space, style, and income potential! Located in a vibrant, family-friendly neighborhood, this beautifully renovated and meticulously maintained property offers 5+3 spacious bedrooms, 9 modern bathrooms, and incredible flexibility for todays diverse living needs. Step inside to a bright and inviting interior, freshly painted and filled with natural light. You'll love the elegant hardwood flooring, smooth ceilings, recessed pot lights throughout whole house. The main floor features expansive living and dining areas, a custom build mordern stylish kitchen with ample cabinetry, and a cozy family room. The fully 3-bedrooms basement apartment is a true highlight with 9 foot ceiling, complete with its own private entrance, full kitchen, own laundry room, and a generous entertainment areaideal for multi-generational living or generating rental income. A large, private backyard with a beautiful swimming pool & hot tub. Additional features include update 200 amp electric panel , all light fixtures and all appliance only 1 years. Situated just 5 minutes drive to Walmart Supercentre , 1 minute to bus station and several top-rated schools, this home offers unbeatable convenience in a sought-after location. Whether you're searching for your forever home or a savvy investment, this exceptional property checks all the boxes, don't miss out!
29 days
Days
Detached
Property Type
$9,436 / Year
Est. Annual Taxes
2-Storey
Style
Attached
Garage
Finished
Basement
Location & area
- Additional media
- https://www.youtube.com/watch?list=TLGGd5iUjEQdcRQyOTA1MjAyNQ&v=2RUYnSrS0-0
- Property taxes
- $9,436.00 per year / $786.33 per month
- Basement
- Finished
- Year build
- 16-30
- Type
- Detached
- Bedrooms
- 5 + 3
- Bathrooms
- 9
- Parking spots
- 5 Total | 2 Garage
- Floor
- -
- Balcony
- -
- Pool
- Inground
- External material
- Brick
- Roof type
- Asphalt Shingle
- Lot frontage
- 39 Feet
- Lot depth
- 116 Feet
- Heating
- Forced Air
- Fire place(s)
- Y
Instant Estimate
$1,128,582
compared to list price
Upper range
$1,240,207
Mid range
$1,128,582
Lower range
$1,016,956
Schools nearby
- Main
- Living
- 18’10” x 12’11”
- Dining
- 18’10” x 13’0”
- Family
- 20’5” x 11’12”
- Den
- 10’10” x 8’9”
- Laundry
- 12’7” x 11’2”
- Kitchen
- 14’2” x 21’11”
- Breakfast
- 14’2” x 21’11”
- 2nd
- Primary
- 20’5” x 13’9”
- 2nd Br
- 9’11” x 14’6”
- 3rd Br
- 11’12” x 11’7”
- 4th Br
- 11’11” x 10’0”
- 5th Br
- 18’1” x 13’2”
- Bsmt
- Living
- 18’12” x 15’9”
- Kitchen
- 16’5” x 8’7”
- Br
- 12’5” x 8’2”
- Br
- 10’2” x 9’1”
- Br
- 10’7” x 10’5”
AIMHOME REALTY INC. - Disclaimer: The information contained in this listing has not been verified by AIMHOME REALTY INC. and should be verified by the buyer.
Data is deemed reliable but not guaranteed accurate by TRREB.
Listing Brokerage
- MLS® Listing
- E12180363
- Brokerage
- AIMHOME REALTY INC.
Similar homes for sale
These homes have similar price range, details and proximity to 901 Eagle Ridge






























































