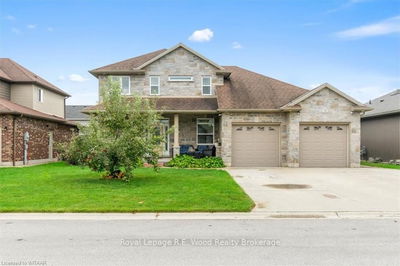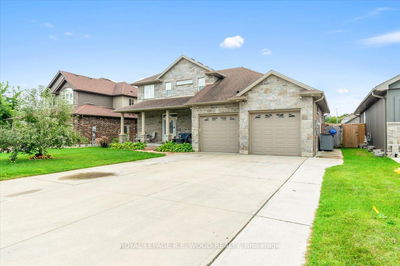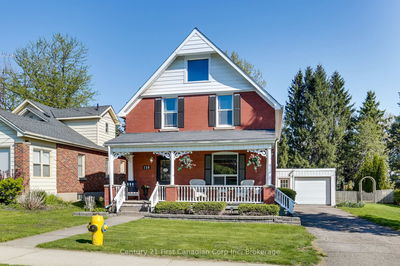For sale
$•••,•••
78 Oliver Cres, Zorra, N0M 2M0
- - Beds
- - Baths
- - Parking
- - sqft
Home Overview
- Description
- Welcome to the perfect Staycation house! Backyard oasis offers a covered porch that's perfect for eating in the shade and watching the sunrise. In-ground pool has a waterfall and plenty of space for loungers and sitting and enjoying the sun. The hot tub is perfect after a long workday. The separately fenced yard is perfect for kids and pets and has a separate door access from the dining room. Kitchen offers plenty of space for the avid chef with island with sink with backyard views, granite counters, corner pantry and stainless steel appliances. Main floor laundry is right off the foyer and garage. The attached triple car garage is 748 sq ft with a rear roll up door to the pool area and is 23' wide at the front and 39.8' deep on the right hand side. Concrete drive offers parking for up to 6 cars. Upstairs has hardwood floors throughout all bedrooms. Primary bedroom has a 3 pc ensuite and a 10'11x6'9" walk-in closet. Downstairs offers in-law suite potential with a direct walk up to the garage, 1 bedroom with cheater 3 pc ensuite, and room for a kitchenette to be added (with township approval), plus plenty of storage in the cold room and under the stairs. The covered front porch is the perfect spot to catch the sunsets. Close to South Park, the splash pad, beach volleyball pits, skate park, community centre and soccer fields. Located 12 mins from the the 401 and central to London, Stratford, Woodstock and Ingersoll.
29 days
Days
Detached
Property Type
$4,975 / Year
Est. Annual Taxes
2-Storey
Style
Attached
Garage
Part Fin
Basement
Location & area
- Additional media
- https://unbranded.youriguide.com/78_oliver_crescent_thamesford_on/
- Property taxes
- $4,975.00 per year / $414.58 per month
- Basement
- Part Fin
- Basement
- Walk-Up
- Year build
- 6-15
- Type
- Detached
- Bedrooms
- 3 + 1
- Bathrooms
- 4
- Parking spots
- 9 Total | 3 Garage
- Floor
- -
- Balcony
- -
- Pool
- Inground
- External material
- Brick
- Roof type
- Asphalt Shingle
- Lot frontage
- 62 Feet
- Lot depth
- 118 Feet
- Heating
- Forced Air
- Fire place(s)
- Y
Instant Estimate
$877,457
compared to list price
Upper range
$940,659
Mid range
$877,457
Lower range
$814,255
Schools nearby
- Main
- Foyer
- 10’10” x 7’11”
- Bathroom
- 6’7” x 4’12”
- Laundry
- 7’5” x 6’8”
- Living
- 19’0” x 12’4”
- Dining
- 13’8” x 11’11”
- Kitchen
- 14’3” x 11’11”
- 2nd
- Br
- 16’11” x 13’9”
- 2nd Br
- 15’4” x 12’3”
- 3rd Br
- 15’3” x 12’2”
- Bathroom
- 10’8” x 5’4”
- Bathroom
- 8’8” x 7’12”
- Bsmt
- 4th Br
- 17’8” x 11’9”
- Bathroom
- 7’9” x 6’6”
- Family
- 25’4” x 11’3”
- Utility
- 13’2” x 11’1”
- Other
- 23’8” x 6’2”
Century 21 First Canadian Corp - Disclaimer: The information contained in this listing has not been verified by Century 21 First Canadian Corp and should be verified by the buyer.
Data is deemed reliable but not guaranteed accurate by TRREB.
Listing Brokerage
- MLS® Listing
- X12301140
- Brokerage
- Century 21 First Canadian Corp
Similar homes for sale
These homes have similar price range, details and proximity to 78 Oliver
























































