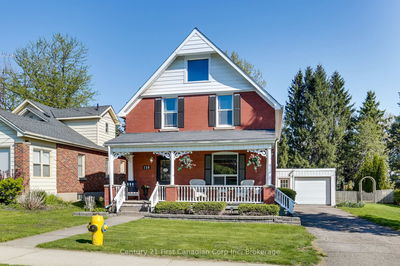For sale
$829,900
5 Oliver Cres, Zorra, N0M 2M0
- 3 Beds
- 4 Baths
- 6 Parking
- 1,500-2,000 sqft
Home Overview
- Description
- Step into this stylish and spacious 2-storey home in the heart of Thamesford, Ontario - offering modern finishes, smart design, tons of storage, and an unbeatable value. Priced to sell, this home is move-in ready and packed with everything a growing family needs. The welcoming front porch, double-car garage, and extra-long driveway with parking for 6, create a strong first impression before you even step inside. Upon entry, enjoy hardwood floors throughout the main level and up the stairs leading to the second level. The bright, open-concept layout flows into a modern kitchen with a massive island featuring a built-in sink, ample prep space, and clear sightings to the living room, dining area, and private backyard. The fully fenced backyard is ready for entertaining with a partially covered porch, poured concrete patio, gas BBQ hookup, and storage shed. Just off the kitchen, the mudroom/laundry area offers built-in cabinetry, folding station, clothing rack, and direct garage access- especially handy with kids. Upstairs, you'll find 3 spacious bedrooms with large windows and cozy carpeting. The primary suite - with it's bold design - includes double-door entry, a spacious walk-in closet, a luxurious 4-piece ensuite with a walk-in shower, corner soaker tub, and an oversized vanity. The finished basement includes a rec room with a large den or play area for the children, a cold room, 3-piece bath, tons of storage, and a separate entrance to the garage - great in-law suite potential. This well-maintained home blends comfort, space, and function in a quiet, family-friendly neighbourhood. Don't miss your opportunity in this desired location - Book your showing today!
14 days
Days
Detached
Property Type
$4,458 / Year
Est. Annual Taxes
2-Storey
Style
Attached
Garage
Finished
Basement
Location & area
- Additional media
- -
- Property taxes
- $4,458.45 per year / $371.54 per month
- Basement
- Finished
- Basement
- Sep Entrance
- Year build
- 6-15
- Type
- Detached
- Bedrooms
- 3
- Bathrooms
- 4
- Parking spots
- 6 Total | 2 Garage
- Floor
- -
- Balcony
- -
- Pool
- None
- External material
- Brick
- Roof type
- Asphalt Shingle
- Lot frontage
- 60 Feet
- Lot depth
- 116 Feet
- Heating
- Forced Air
- Fire place(s)
- Y
Instant Estimate
$806,216
-$23,684 compared to list price
Upper range
$843,515
Mid range
$806,216
Lower range
$768,918
Schools nearby
- 2nd
- Primary
- 14’12” x 12’0”
- 2nd Br
- 11’9” x 10’5”
- 3rd Br
- 11’6” x 10’0”
EXP REALTY - Disclaimer: The information contained in this listing has not been verified by EXP REALTY and should be verified by the buyer.
Data is deemed reliable but not guaranteed accurate by TRREB.
Listing Brokerage
- MLS® Listing
- X12326498
- Brokerage
- EXP REALTY
Similar homes for sale
These homes have similar price range, details and proximity to 5 Oliver





















































