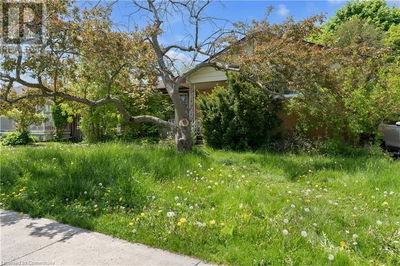For sale
$549,000
590 Macdonnell Street, Kingston (East of Sir John A. Blvd), K7K4X1
- 3 Beds
- 2 Baths
- 2 Parking
- sqft
Home Overview
- Description
- This well-maintained semi in Kingston's central Kingscourt neighbourhood offers great flexibility and income potential. The main floor features a bright 3-bed, 1-bath layout, currently vacant and move-in ready. The lower level includes a self-contained office + den, 1-bath in-law suite with a separate entrance, currently tenant-occupied on the lower level. Enjoy a private backyard, two parking spots, and a convenient location close to downtown, Queens, parks, and transit. A great opportunity for investors or multi-generational living! (id:39198)
8 days
Days
Single Family
Property Type
$3,385 / Year
Est. Annual Taxes
House
Style
-
Garage
Finished, N/A
Basement
Location & area
- Additional media
- https://youriguide.com/8rj1h_590_macdonnell_st_kingston_on/
- Property taxes
- $3,385.36 per year / $282.11 per month
- Basement
- Finished, N/A
- Year build
- -
- Type
- Single Family
- Bedrooms
- 3
- Bathrooms
- 2
- Parking spots
- 2 Total
- Floor
- -
- Balcony
- -
- Pool
- -
- External material
- Brick
- Roof type
- -
- Lot frontage
- -
- Lot depth
- -
- Heating
- Radiant heat, Electric
- Fire place(s)
- -
Schools nearby
- Main level
- Kitchen
- 9’5” x 12’2”
- Dining room
- 12’2” x 6’11”
- Living room
- 12’10” x 15’6”
- Primary Bedroom
- 13’1” x 9’1”
- Bedroom
- 9’5” x 9’3”
- Bedroom
- 8’10” x 12’10”
- Bathroom
- 8’8” x 4’11”
- Lower level
- Den
- 9’1” x 9’1”
- Bathroom
- 8’1” x 6’3”
- Kitchen
- 9’1” x 10’9”
- Recreational, Games room
- 11’9” x 14’4”
- Office
- 11’10” x 14’9”

Listing Brokerage
- MLS® Listing
- X12336951
- Brokerage
- ROYAL LEPAGE PROALLIANCE REALTY, BROKERAGE
Similar homes for sale
These homes have similar price range, details and proximity to 590 Macdonnell


























































