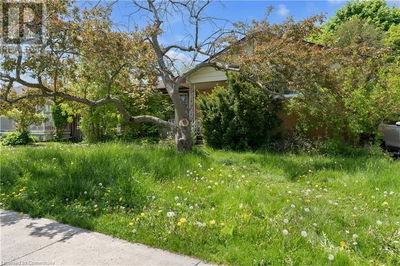For sale
$754,900
228 Glengarry Road, Kingston (West of Sir John A. Blvd), K7M3J4
- 3 Beds
- 3 Baths
- 3 Parking
- sqft
Home Overview
- Description
- Welcome to 228 Glengarry Road situated in highly sought-after Strathcona Park! This updated and tastefully renovated split features a practical layout and is carpet-free. The main floor features a spacious foyer, a bright open concept living and dining room, a beautifully renovated kitchen with custom cabinetry, gleaming countertops and stainless steel appliances and a warm and inviting family room with a gas fireplace. The upper level hosts a spacious primary bedroom, 2 additional well-sized bedrooms and a 4pc bathroom. The lower level provides more living space with a bonus sitting room with a gas fireplace and large windows that would serve well as a place to relax or an office, a powder room and easy access to the fully fenced backyard. The basement hosts an additional bedroom, a generous rec room, an updated 3pc bathroom, a laundry area and ample storage space. The backyard is a tranquil oasis of its own with a patio area and an above ground pool. Some other notable updates include Furnace (2023), Napoleon A/C (2017), Custom window coverings, Washer and Dryer (2023), Oven and Dishwasher (2025). Close to parks, schools and many amenities! (id:39198)
14 days
Days
Single Family
Property Type
$4,857 / Year
Est. Annual Taxes
House
Style
-
Garage
Finished, N/A
Basement
Location & area
- Additional media
- https://unbranded.youriguide.com/228_glengarry_rd_kingston_on/
- Property taxes
- $4,857.07 per year / $404.76 per month
- Basement
- Finished, N/A
- Year build
- -
- Type
- Single Family
- Bedrooms
- 3 + 1
- Bathrooms
- 3
- Parking spots
- 3 Total
- Floor
- -
- Balcony
- -
- Pool
- Above ground pool
- External material
- Brick | Aluminum siding
- Roof type
- -
- Lot frontage
- -
- Lot depth
- -
- Heating
- Forced air, Natural gas
- Fire place(s)
- -
Schools nearby
- Main level
- Dining room
- 9’11” x 10’4”
- Family room
- 12’11” x 18’5”
- Kitchen
- 14’4” x 11’3”
- Living room
- 16’9” x 12’2”
- Basement
- Bathroom
- 12’0” x 10’2”
- Bedroom
- 10’5” x 10’9”
- Recreational, Games room
- 15’11” x 10’10”
- Upper Level
- Bathroom
- 7’2” x 6’8”
- Bedroom
- 9’5” x 12’8”
- Bedroom
- 9’1” x 8’12”
- Primary Bedroom
- 13’11” x 9’9”
- Lower level
- Bathroom
- 6’9” x 4’7”
- Sitting room
- 11’5” x 20’11”

Listing Brokerage
- MLS® Listing
- X12324417
- Brokerage
- ROYAL LEPAGE PROALLIANCE REALTY, BROKERAGE
Similar homes for sale
These homes have similar price range, details and proximity to 228 Glengarry



























































