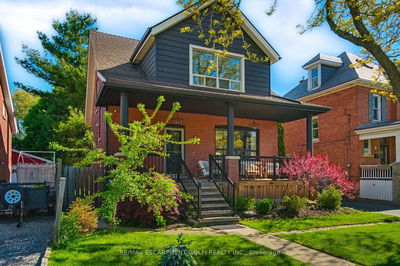For sale
$20K on Aug 19
$899,900
$919,90025 Belair Dr, Hamilton, L9A 2Z3
- 3 Beds
- 2 Baths
- 3 Parking
- 1,500-2,000 sqft
Home Overview
- Description
- Beautifully Updated 3-Bedroom Home on an Oversized Lot in Desirable Centremount Welcome to this charming 3-bedroom, 1.5-bathroom home situated on a rare oversized lot in the highly sought-after Centremount neighborhood of Hamilton Mountain. The main floor features a fully renovated kitchen (2019) with cathedral ceilings, an open-concept layout that seamlessly connects the kitchen and living room, and sliding glass doors that lead to a private, lush backyard oasis. Upstairs, you'll find three generously sized bedrooms, including a primary with ensuite privilege. The lower level offers a spacious family room with a cozy wood-burning fireplace and a separate entrance ideal for a potential in-law suite or additional living space. Step outside to your entertainers dream backyard, complete with mature trees, blooming Rose of Sharon shrubs, a large deck perfect for gatherings, and a relaxing hot tub. Located just steps from Queensdale Primary School and local parks, and only minutes to the vibrant restaurants and shops along James Street South. Quick access to the Linc (Lincoln M. Alexander Parkway) makes commuting a breeze.
11 days
Days
Detached
Property Type
$6,024 / Year
Est. Annual Taxes
Sidesplit 4
Style
None
Garage
Full
Basement
Location & area
- Additional media
- -
- Property taxes
- $6,024.00 per year / $502.00 per month
- Basement
- Full
- Basement
- Part Fin
- Year build
- 51-99
- Type
- Detached
- Bedrooms
- 3
- Bathrooms
- 2
- Parking spots
- 3 Total
- Floor
- -
- Balcony
- -
- Pool
- None
- External material
- Brick
- Roof type
- Asphalt Shingle
- Lot frontage
- 59 Feet
- Lot depth
- 117 Feet
- Heating
- Other
- Fire place(s)
- N
Instant Estimate
$877,532
-$22,368 compared to list price
Upper range
$939,608
Mid range
$877,532
Lower range
$815,456
Schools nearby
- Main
- Kitchen
- 21’1” x 10’7”
- Dining
- 7’5” x 14’9”
- Sitting
- 8’11” x 14’9”
- 2nd
- Primary
- 14’1” x 10’3”
- Br
- 12’1” x 14’11”
- Br
- 11’12” x 10’2”
- Bathroom
- 0’0” x 0’0”
- Lower
- Living
- 21’9” x 15’1”
- Breakfast
- 15’6” x 10’2”
- Office
- 6’4” x 5’10”
- Bathroom
- 0’0” x 0’0”
- Bsmt
- Rec
- 21’1” x 10’2”
RE/MAX ESCARPMENT FRANK REALTY - Disclaimer: The information contained in this listing has not been verified by RE/MAX ESCARPMENT FRANK REALTY and should be verified by the buyer.
Data is deemed reliable but not guaranteed accurate by TRREB.
Listing Brokerage
- MLS® Listing
- X12331530
- Brokerage
- RE/MAX ESCARPMENT FRANK REALTY
Similar homes for sale
These homes have similar price range, details and proximity to 25 Belair



























































