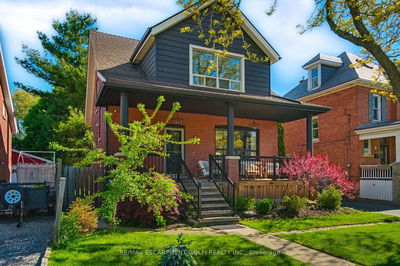For sale
$10K on Aug 19
$699,900
$709,90090 Arcade Cres, Hamilton, L9C 3J2
- 3 Beds
- 2 Baths
- 4 Parking
- 1,500-2,000 sqft
Home Overview
- Description
- Tucked away on a quiet court in one of the mountain brows most sought-after pockets, this charming 4-bedroom, 2-bathroom home offers the perfect blend of space, privacy, and convenience. Situated on a 45 x 102 ft lot, the home features a versatile 1.5-storey layout with 3-bedrooms upstairs, and one in the finished basement with a proper egress window. A full 4-piece bathroom on the main level and a 3-piece bath in the basement provide flexibility for families, downsizers, or multi-generational living. Step outside to a private, fully fenced backyard with mature trees ideal for relaxing, entertaining, or pets. Located just steps from the Mountain Brow and the Bruce Trail, and only a 5-minute drive to Locke Streets popular cafés, restaurants, and boutiques, this home delivers lifestyle and location in equal measure. Don't miss this opportunity to own a well-maintained home in a family-friendly court!
1 month
Days
Detached
Property Type
$4,327 / Year
Est. Annual Taxes
1 1/2 Storey
Style
None
Garage
Full
Basement
Location & area
- Additional media
- https://player.vimeo.com/video/1100638343?title=0&byline=0&portrait=0&badge=0&autopause=0&player_id=0&app_id=58479
- Property taxes
- $4,326.73 per year / $360.56 per month
- Basement
- Full
- Basement
- Sep Entrance
- Year build
- 51-99
- Type
- Detached
- Bedrooms
- 3 + 1
- Bathrooms
- 2
- Parking spots
- 4 Total
- Floor
- -
- Balcony
- -
- Pool
- None
- External material
- Brick
- Roof type
- Asphalt Shingle
- Lot frontage
- 45 Feet
- Lot depth
- 102 Feet
- Heating
- Forced Air
- Fire place(s)
- N
Instant Estimate
$754,421
+$54,521 compared to list price
Upper range
$831,939
Mid range
$754,421
Lower range
$676,903
Schools nearby
- Main
- Kitchen
- 11’5” x 9’10”
- Living
- 15’7” x 9’10”
- Dining
- 9’7” x 12’1”
- Bathroom
- 0’0” x 0’0”
- Br
- 10’8” x 7’6”
- 2nd
- Br
- 9’8” x 13’10”
- Br
- 10’8” x 13’9”
- Bsmt
- Rec
- 16’6” x 22’3”
- Br
- 10’8” x 12’11”
- Bathroom
- 0’0” x 0’0”
- Laundry
- 10’5” x 11’7”
ROYAL LEPAGE STATE REALTY - Disclaimer: The information contained in this listing has not been verified by ROYAL LEPAGE STATE REALTY and should be verified by the buyer.
Data is deemed reliable but not guaranteed accurate by TRREB.
Listing Brokerage
- MLS® Listing
- X12281081
- Brokerage
- ROYAL LEPAGE STATE REALTY
Similar homes for sale
These homes have similar price range, details and proximity to 90 Arcade



























































