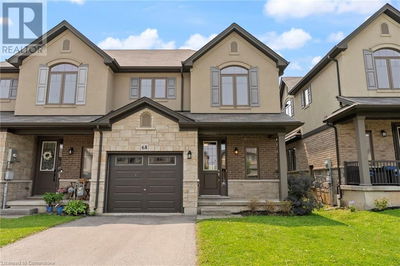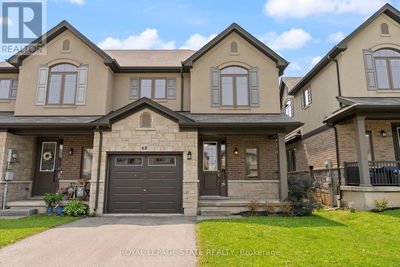For sale
$1,199,800
678 Mohawk Road, Hamilton (Ancaster), L9G2X3
- 3 Beds
- 2 Baths
- 10 Parking
- sqft
Home Overview
- Description
- Welcome to 678 Mohawk Road a fully renovated bungalow featuring exceptional flexibility and charm. This beautifully updated home showcases quality finishes and thoughtful design throughout. The main floor features 1,225 sqft of carpet-free living space with engineered hardwood flooring, crown moulding, pot lights, an elegant electric fireplace in the living room, a stylish kitchen, a glass-enclosed 4-piece bathroom and 3 spacious bedrooms. Perfect for multigenerational living, rental income or a home-based business, the fully finished basement includes a separate entrance, 2 bedrooms, a full kitchen, living area with laminate flooring, a 5-piece bathroom and a shared laundry area ideal as an in-law suite or separate unit. Live in one space and rent the other or host extended family with ease and privacy. The large tree-lined lot (83.77 x 110.00 ft) features a beautifully landscaped yard, a deck for outdoor entertaining, a newly built fence on two sides of the property, an attached 2-car garage, a shed and an oversized driveway with parking for up to 8 vehicles. Located in a high-visibility area, there's even potential for a home business with signage. The basement is currently rented to a wonderful tenant paying $2,000/month, with the option for vacant possession if desired. This move-in ready home provides exceptional value, modern comforts and a range of possibilities to suit your lifestyle or investment goals! (id:39198)
76 days
Days
Single Family
Property Type
$5,508 / Year
Est. Annual Taxes
House
Style
-
Garage
Finished, Full
Basement
Location & area
- Additional media
- https://unbranded.youriguide.com/678_mohawk_rd_hamilton_on
- Property taxes
- $5,508.00 per year / $459.00 per month
- Basement
- Finished, Full
- Year build
- -
- Type
- Single Family
- Bedrooms
- 3 + 2
- Bathrooms
- 2
- Parking spots
- 10 Total
- Floor
- -
- Balcony
- -
- Pool
- -
- External material
- Brick | Vinyl siding
- Roof type
- -
- Lot frontage
- -
- Lot depth
- -
- Heating
- Forced air, Natural gas
- Fire place(s)
- 1
Schools nearby
- Main level
- Living room
- 12’12” x 21’11”
- Kitchen
- 9’6” x 23’7”
- Primary Bedroom
- 11’7” x 11’1”
- Bedroom 2
- 11’7” x 9’10”
- Bedroom 3
- 9’6” x 12’0”
- Bathroom
- 9’6” x 6’6”
- Basement
- Bathroom
- 9’2” x 7’4”
- Laundry room
- 9’1” x 12’7”
- Utility room
- 5’6” x 8’7”
- Recreational, Games room
- 10’6” x 25’9”
- Kitchen
- 11’2” x 11’4”
- Bedroom 4
- 11’2” x 10’9”
- Bedroom 5
- 8’11” x 12’8”

Listing Brokerage
- MLS® Listing
- X12196694
- Brokerage
- KELLER WILLIAMS COMPLETE REALTY
Similar homes for sale
These homes have similar price range, details and proximity to 678 Mohawk



















































