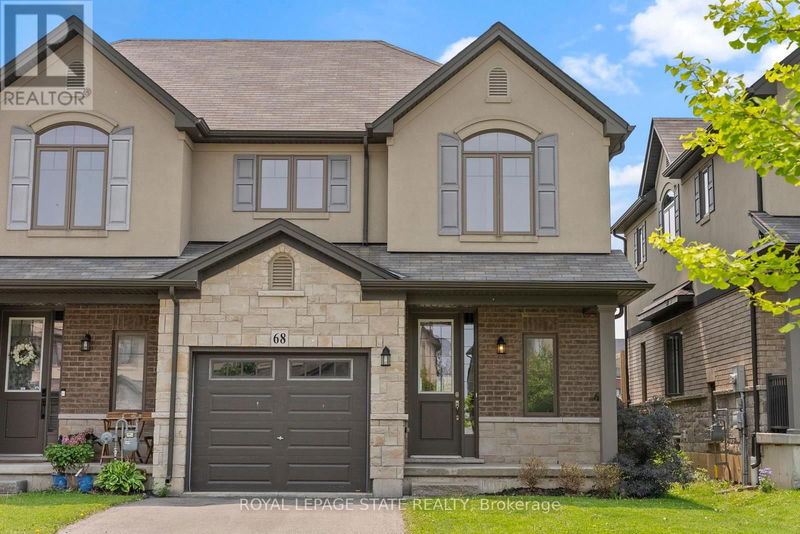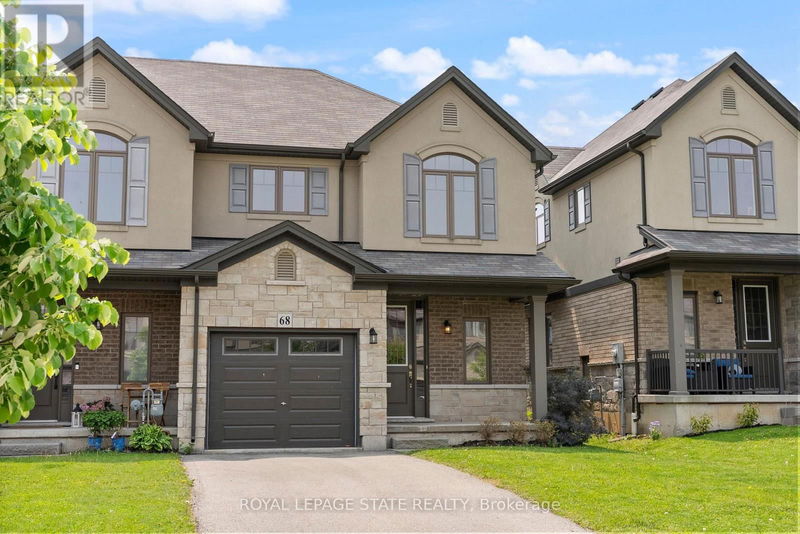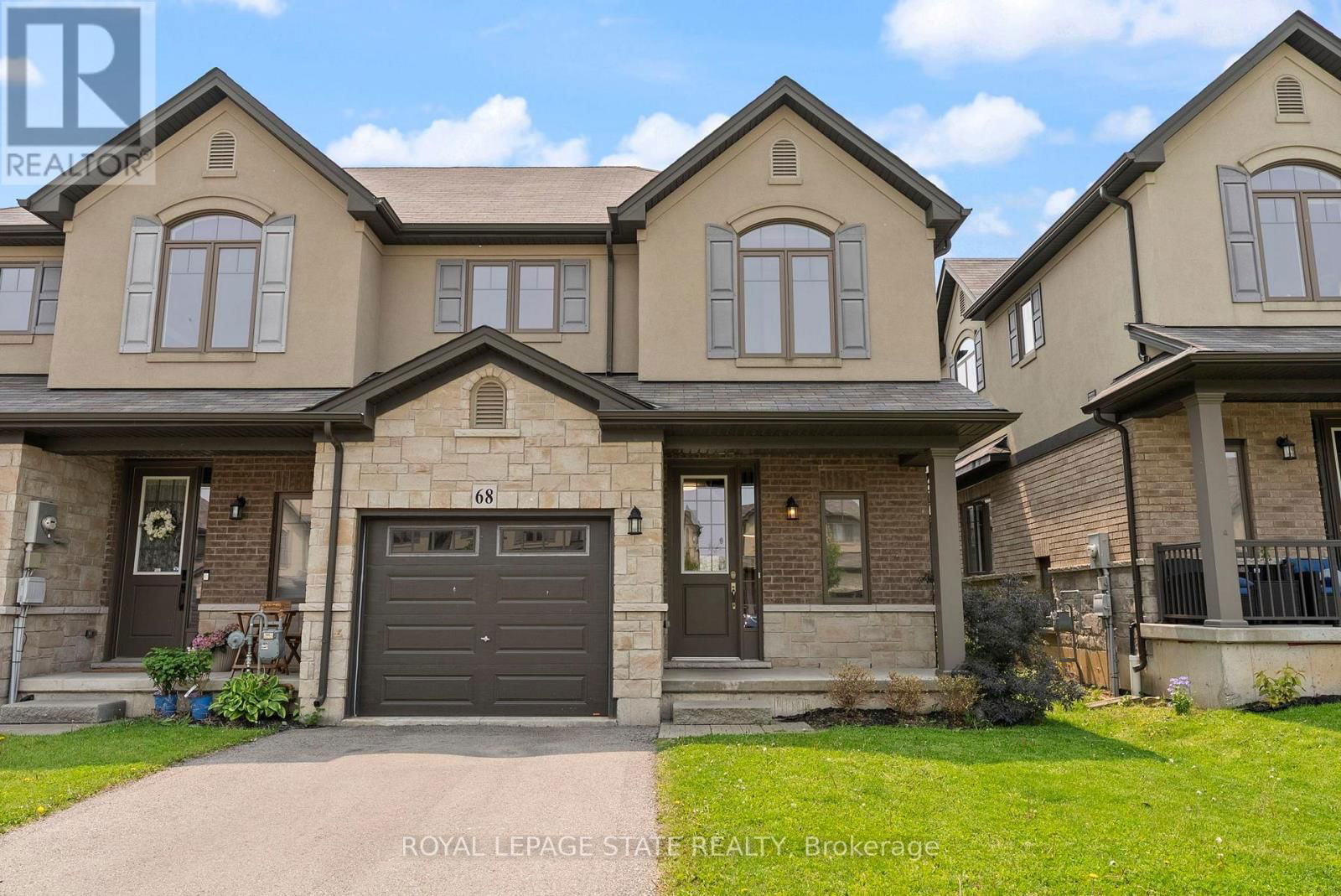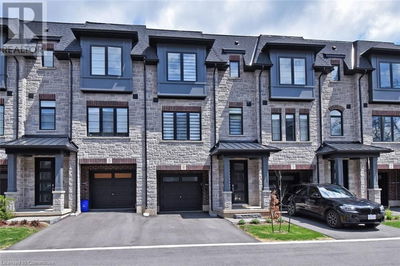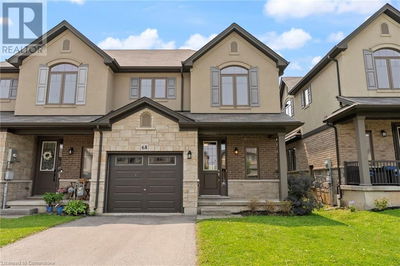For sale
$849,000
68 Dodman Crescent, Hamilton (Ancaster), L9G0G6
- 3 Beds
- 3 Baths
- 3 Parking
- sqft
Home Overview
- Description
- Executive End Unit townhome in Ancaster! This spacious home offers a bright open-concept layout with oversized windows and plenty of natural light throughout. The main level features a modern kitchen with granite countertops, stainless steel appliances, a large island, and hardwood floors, all complemented by soaring 9 ft ceilings. Upstairs, you'll find 3 bedrooms, including a primary suite with ensuite bath, plus the convenience of second-floor laundry. Tucked away in a quiet and family-friendly neighbourhood, just minutes from schools, shopping, restaurants, Hamilton Golf & Country Club, Hwy 403, & transit to McMaster & Redeemer Universities. (id:39198)
76 days
Days
Single Family
Property Type
$5,482 / Year
Est. Annual Taxes
Row / Townhouse
Style
-
Garage
Unfinished, Full
Basement
Location & area
- Additional media
- https://oatstudio.aryeo.com/sites/68-dodman-cres-hamilton-on-l9g-0g6-16527581/branded
- Property taxes
- $5,481.86 per year / $456.82 per month
- Basement
- Unfinished, Full
- Year build
- -
- Type
- Single Family
- Bedrooms
- 3
- Bathrooms
- 3
- Parking spots
- 3 Total
- Floor
- -
- Balcony
- -
- Pool
- -
- External material
- Brick | Stucco
- Roof type
- -
- Lot frontage
- -
- Lot depth
- -
- Heating
- Forced air, Natural gas
- Fire place(s)
- -
Schools nearby
- Main level
- Foyer
- 7’8” x 15’1”
- Bathroom
- 0’0” x 0’0”
- Dining room
- 10’10” x 9’1”
- Kitchen
- 10’2” x 9’1”
- Living room
- 20’12” x 10’7”
- Second level
- Bathroom
- 0’0” x 0’0”
- Bedroom
- 10’10” x 9’3”
- Bedroom
- 9’10” x 11’10”
- Laundry room
- 4’9” x 5’9”
- Bathroom
- 0’0” x 0’0”
- Primary Bedroom
- 20’12” x 13’2”

Listing Brokerage
- MLS® Listing
- X12195509
- Brokerage
- ROYAL LEPAGE STATE REALTY
Similar homes for sale
These homes have similar price range, details and proximity to 68 Dodman



